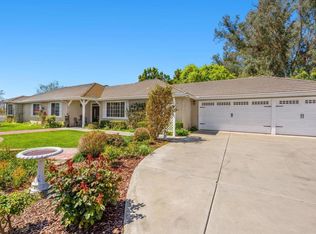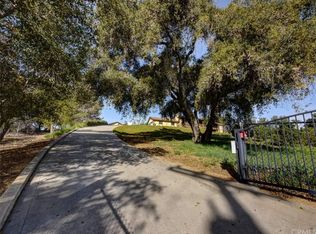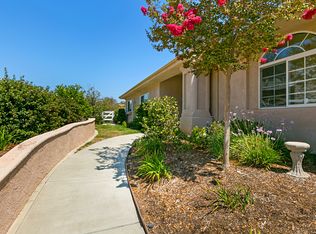Sold for $1,200,000
Listing Provided by:
Andrew Hendon DRE #02032739 951-445-4200,
SimpliHOM,
Adam Nogueira DRE #01996597 760-535-5387,
SimpliHOM, Inc
Bought with: Abundance Real Estate
$1,200,000
3048 Jason Rd, Fallbrook, CA 92028
5beds
4,953sqft
Single Family Residence
Built in 1987
1.13 Acres Lot
$1,200,400 Zestimate®
$242/sqft
$7,737 Estimated rent
Home value
$1,200,400
$1.10M - $1.30M
$7,737/mo
Zestimate® history
Loading...
Owner options
Explore your selling options
What's special
Welcome to your Fallbrook country retreat! This single-story custom estate on just over one acre combines the charm of rural living with modern comforts — and yes, it’s a true horse property with room to roam. Recently appraised at $1,275,000, this home offers exceptional value.
Tucked away at the end of peaceful Jason Road, this gated property provides space, privacy, and wide-open views. The gentle rolling grounds are perfect for horses, 4-H projects, or building a shop, while still leaving room for open space and relaxation. A separate gated entrance leads to an RV pad with a 50 AMP power outlet, making it easy to bring your lifestyle with you.
Inside, the open-concept kitchen with crisp white cabinetry, a spacious eat-in area, and a cozy brick fireplace anchors the home with warm, country charm. Multiple living spaces — including a formal living room, family room with a fireplace and walk-behind bar, plus a large bonus game room — create endless options for entertaining or relaxing.
Configured with five bedrooms, including a private primary suite and an additional office/bedroom, the thoughtful layout is ideal for multi-generational living. A basement adds even more storage — a rare find in Southern California!
Bring your horses, your projects, and your dreams — this property has the land, the space, and the country feel that makes Fallbrook so special, all just minutes from downtown schools, shopping, and dining.
This home is ready for its new buyer — someone with vision, and the necessity for a beautiful horse property to call their own. Experience the best of Fallbrook country living today!
Zillow last checked: 8 hours ago
Listing updated: November 17, 2025 at 05:42pm
Listing Provided by:
Andrew Hendon DRE #02032739 951-445-4200,
SimpliHOM,
Adam Nogueira DRE #01996597 760-535-5387,
SimpliHOM, Inc
Bought with:
Connor Duffy, DRE #02167870
Abundance Real Estate
Anthony Lauria, DRE #02065044
Abundance Real Estate
Source: CRMLS,MLS#: SW25228578 Originating MLS: California Regional MLS
Originating MLS: California Regional MLS
Facts & features
Interior
Bedrooms & bathrooms
- Bedrooms: 5
- Bathrooms: 5
- Full bathrooms: 4
- 1/2 bathrooms: 1
- Main level bathrooms: 4
- Main level bedrooms: 5
Primary bedroom
- Features: Main Level Primary
Bedroom
- Features: All Bedrooms Down
Bedroom
- Features: Bedroom on Main Level
Bathroom
- Features: Dual Sinks, Tile Counters
Kitchen
- Features: Kitchen/Family Room Combo, Tile Counters
Heating
- Central, Forced Air, Propane, Zoned
Cooling
- Central Air, Zoned
Appliances
- Included: Dishwasher, Disposal
- Laundry: Laundry Room
Features
- Ceiling Fan(s), Storage, All Bedrooms Down, Bedroom on Main Level, Main Level Primary
- Flooring: Carpet, Tile, Vinyl
- Doors: Double Door Entry
- Has fireplace: Yes
- Fireplace features: Family Room, Kitchen, Masonry, Primary Bedroom, Multi-Sided, Raised Hearth
- Common walls with other units/homes: No Common Walls
Interior area
- Total interior livable area: 4,953 sqft
Property
Parking
- Total spaces: 3
- Parking features: Garage, Paved, RV Access/Parking
- Attached garage spaces: 3
Features
- Levels: One
- Stories: 1
- Entry location: Front
- Patio & porch: Concrete, Covered, Deck, Front Porch, Patio
- Pool features: None
- Spa features: None
- Has view: Yes
- View description: Mountain(s), Trees/Woods
Lot
- Size: 1.13 Acres
- Features: Horse Property, Landscaped
Details
- Parcel number: 1230605300
- Zoning: R1
- Special conditions: Standard
- Horses can be raised: Yes
Construction
Type & style
- Home type: SingleFamily
- Architectural style: Ranch,Patio Home
- Property subtype: Single Family Residence
Materials
- Stucco
- Roof: Concrete
Condition
- Turnkey
- New construction: No
- Year built: 1987
Utilities & green energy
- Sewer: Septic Tank
- Water: Public
- Utilities for property: Electricity Connected, Propane, Water Connected
Community & neighborhood
Security
- Security features: Security Gate
Community
- Community features: Rural
Location
- Region: Fallbrook
- Subdivision: Fallbrook
Other
Other facts
- Listing terms: Cash,Conventional,1031 Exchange,FHA,Submit,VA Loan
Price history
| Date | Event | Price |
|---|---|---|
| 11/17/2025 | Sold | $1,200,000-3.9%$242/sqft |
Source: | ||
| 10/17/2025 | Pending sale | $1,249,000$252/sqft |
Source: | ||
| 10/1/2025 | Listed for sale | $1,249,000+0%$252/sqft |
Source: | ||
| 9/25/2025 | Listing removed | $1,248,747-7.4%$252/sqft |
Source: | ||
| 6/25/2025 | Listed for sale | $1,348,747$272/sqft |
Source: | ||
Public tax history
| Year | Property taxes | Tax assessment |
|---|---|---|
| 2025 | $6,830 +2.4% | $640,182 +2% |
| 2024 | $6,667 +3% | $627,630 +2% |
| 2023 | $6,470 0% | $615,324 +2% |
Find assessor info on the county website
Neighborhood: 92028
Nearby schools
GreatSchools rating
- 9/10La Paloma Elementary SchoolGrades: K-6Distance: 2.9 mi
- 4/10James E. Potter Intermediate SchoolGrades: 7-8Distance: 2.1 mi
- 6/10Fallbrook High SchoolGrades: 9-12Distance: 1 mi
Schools provided by the listing agent
- High: Fallbrook
Source: CRMLS. This data may not be complete. We recommend contacting the local school district to confirm school assignments for this home.
Get a cash offer in 3 minutes
Find out how much your home could sell for in as little as 3 minutes with a no-obligation cash offer.
Estimated market value
$1,200,400


