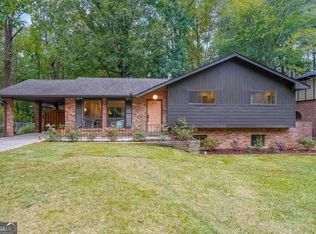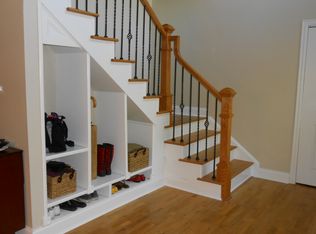Closed
$482,500
3048 Mount Olive Dr, Decatur, GA 30033
3beds
1,553sqft
Single Family Residence
Built in 1961
0.3 Acres Lot
$512,600 Zestimate®
$311/sqft
$2,265 Estimated rent
Home value
$512,600
$487,000 - $538,000
$2,265/mo
Zestimate® history
Loading...
Owner options
Explore your selling options
What's special
Don't Miss This Wonderful 3 Bedroom 2 Bath With Additional Flex Room That Can Serve As An Office/ Flex Space or Guest Bedroom. Solid Brick Ranch With Top Notch Renovation, Features A Spacious Family Room, Separate Dining Area, A Brand New Kitchen With Granite Counter Tops, New Cabinets , Coffee Bar And A New Master Bathroom With Shower. Worried about Storage?? Well, Worry No More As This Home Has an Additional Storage Room in Flex Space. One Bonus And a Special Feature of this Home is the Hall Bath is Handicap Accessible, and perfect if you have an Elderly Parent Or Need An Oversized Shower. Did I Mention the Brand New Roof & The Delightful Sun Porch right off the Dining Room With Extended Deck that is Perfect For Entertaining?? Don't Miss Out On This Great Home, As It Won't Last Long At This Great Location!
Zillow last checked: 8 hours ago
Listing updated: April 20, 2023 at 07:57am
Listed by:
Andrene Escoffery 678-525-4388,
Harry Norman Realtors
Bought with:
Lesli Greenberg, 402344
Coldwell Banker Realty
Source: GAMLS,MLS#: 10135215
Facts & features
Interior
Bedrooms & bathrooms
- Bedrooms: 3
- Bathrooms: 2
- Full bathrooms: 2
- Main level bathrooms: 2
- Main level bedrooms: 3
Dining room
- Features: Separate Room
Kitchen
- Features: Breakfast Area, Breakfast Bar, Pantry, Solid Surface Counters
Heating
- Central, Natural Gas
Cooling
- Central Air
Appliances
- Included: Cooktop, Dishwasher, Disposal, Gas Water Heater, Microwave, Stainless Steel Appliance(s)
- Laundry: Other
Features
- High Ceilings, Master On Main Level
- Flooring: Hardwood, Tile
- Basement: Concrete,Crawl Space
- Has fireplace: No
- Common walls with other units/homes: No Common Walls
Interior area
- Total structure area: 1,553
- Total interior livable area: 1,553 sqft
- Finished area above ground: 1,553
- Finished area below ground: 0
Property
Parking
- Total spaces: 1
- Parking features: Parking Pad
- Has uncovered spaces: Yes
Accessibility
- Accessibility features: Accessible Doors, Accessible Hallway(s), Shower Access Wheelchair
Features
- Levels: One
- Stories: 1
- Body of water: None
- Frontage type: Borders US/State Park
Lot
- Size: 0.30 Acres
- Features: Private
Details
- Parcel number: 18 115 01 120
- Special conditions: Investor Owned
Construction
Type & style
- Home type: SingleFamily
- Architectural style: Brick/Frame,Brick 3 Side,Ranch
- Property subtype: Single Family Residence
Materials
- Brick
- Roof: Composition
Condition
- Resale
- New construction: No
- Year built: 1961
Utilities & green energy
- Sewer: Public Sewer
- Water: Public
- Utilities for property: Cable Available, Electricity Available, High Speed Internet, Natural Gas Available, Sewer Connected, Underground Utilities, Water Available
Community & neighborhood
Security
- Security features: Open Access
Community
- Community features: Sidewalks, Street Lights, Walk To Schools, Near Shopping
Location
- Region: Decatur
- Subdivision: Pine Glen
HOA & financial
HOA
- Has HOA: No
- Services included: None
Other
Other facts
- Listing agreement: Exclusive Right To Sell
Price history
| Date | Event | Price |
|---|---|---|
| 5/18/2023 | Listing removed | -- |
Source: | ||
| 4/20/2023 | Pending sale | $489,900+1.5%$315/sqft |
Source: | ||
| 4/19/2023 | Sold | $482,500-1.5%$311/sqft |
Source: | ||
| 3/30/2023 | Contingent | $489,900$315/sqft |
Source: | ||
| 3/30/2023 | Pending sale | $489,900$315/sqft |
Source: | ||
Public tax history
| Year | Property taxes | Tax assessment |
|---|---|---|
| 2025 | $6,201 -4.6% | $193,000 |
| 2024 | $6,499 -24.1% | $193,000 +3.4% |
| 2023 | $8,567 +150.9% | $186,680 +61.4% |
Find assessor info on the county website
Neighborhood: North Decatur
Nearby schools
GreatSchools rating
- 6/10Laurel Ridge Elementary SchoolGrades: PK-5Distance: 0.3 mi
- 5/10Druid Hills Middle SchoolGrades: 6-8Distance: 0.1 mi
- 6/10Druid Hills High SchoolGrades: 9-12Distance: 3 mi
Schools provided by the listing agent
- Elementary: Laurel Ridge
- Middle: Druid Hills
- High: Druid Hills
Source: GAMLS. This data may not be complete. We recommend contacting the local school district to confirm school assignments for this home.
Get a cash offer in 3 minutes
Find out how much your home could sell for in as little as 3 minutes with a no-obligation cash offer.
Estimated market value$512,600
Get a cash offer in 3 minutes
Find out how much your home could sell for in as little as 3 minutes with a no-obligation cash offer.
Estimated market value
$512,600

