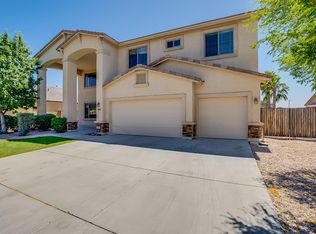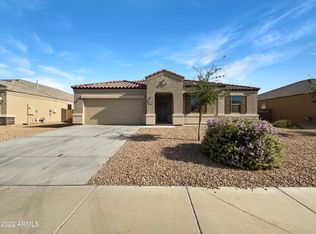Sold for $495,000
$495,000
30486 W Picadilly Rd, Buckeye, AZ 85396
4beds
3baths
2,579sqft
Single Family Residence
Built in 2019
9,634 Square Feet Lot
$489,500 Zestimate®
$192/sqft
$2,681 Estimated rent
Home value
$489,500
Estimated sales range
Not available
$2,681/mo
Zestimate® history
Loading...
Owner options
Explore your selling options
What's special
The Search is over! This stunning 4BR/3BA home will leave you speechless. An appealing open layout with high ceilings, a neutral palette, elegant tile flooring in all the right places, oh, and that 98'' tv can stay too! Chef's delight kitchen with lots of cabinet and counter pace, recessed lighting, SS appliances, a walk-in pantry, and a HUGE island with a breakfast bar. You'll also find a cozy den ideal for quiet study. The primary bedroom showcases plush carpeting, an ensuite with double sinks, and a large walk-in closet. You'll love entertaining in the resort-style backyard, boasting a sparkling pool, pristine artificial turf, a gazebo/outdoor kitchen with a built-in BBQ, fire pit, mini-fridge, sink, and a kegerator too! The TV can stay as well! You'll be glad you found this one Tartesso is a wonderful community located just far out enough to breathe the fresh air, yet close enough to be within a short drive to lots of shopping, dining, and entertainment. This one is must-see. Come check it out before it's gone!
Zillow last checked: 8 hours ago
Listing updated: January 08, 2026 at 02:44pm
Listed by:
Ricardo Ramirez 602-615-1836,
RE/MAX Professionals
Bought with:
Russell Harris, SA639092000
RETSY
Source: ARMLS,MLS#: 6900172

Facts & features
Interior
Bedrooms & bathrooms
- Bedrooms: 4
- Bathrooms: 3
Heating
- Natural Gas
Cooling
- Central Air
Appliances
- Included: Gas Cooktop
Features
- High Speed Internet, Granite Counters, Double Vanity, Breakfast Bar, 9+ Flat Ceilings, No Interior Steps, Kitchen Island, Pantry, Full Bth Master Bdrm, Separate Shwr & Tub
- Flooring: Carpet, Tile
- Has basement: No
- Has fireplace: Yes
- Fireplace features: Fire Pit
Interior area
- Total structure area: 2,579
- Total interior livable area: 2,579 sqft
Property
Parking
- Total spaces: 4
- Parking features: RV Gate, Garage Door Opener, Direct Access
- Garage spaces: 2
- Uncovered spaces: 2
Features
- Stories: 1
- Patio & porch: Covered, Patio
- Exterior features: Private Yard, Built-in Barbecue
- Has private pool: Yes
- Pool features: Play Pool
- Spa features: None
- Fencing: Block
Lot
- Size: 9,634 sqft
- Features: Sprinklers In Rear, Sprinklers In Front, Gravel/Stone Front, Gravel/Stone Back, Synthetic Grass Back, Auto Timer H2O Front, Auto Timer H2O Back
Details
- Additional structures: Gazebo
- Parcel number: 50476052
Construction
Type & style
- Home type: SingleFamily
- Architectural style: Contemporary
- Property subtype: Single Family Residence
Materials
- Stucco, Wood Frame, Painted
- Roof: Tile
Condition
- Year built: 2019
Details
- Builder name: DR Horton
Utilities & green energy
- Sewer: Public Sewer
- Water: City Water
Green energy
- Energy efficient items: Multi-Zones
Community & neighborhood
Community
- Community features: Tennis Court(s), Playground, Biking/Walking Path, Fitness Center
Location
- Region: Buckeye
- Subdivision: TARTESSO UNIT 2B
HOA & financial
HOA
- Has HOA: Yes
- HOA fee: $87 monthly
- Services included: Maintenance Grounds
- Association name: Tartesso Community
- Association phone: 480-820-3451
Other
Other facts
- Listing terms: Cash,Conventional,FHA,VA Loan
- Ownership: Fee Simple
Price history
| Date | Event | Price |
|---|---|---|
| 9/26/2025 | Sold | $495,000$192/sqft |
Source: | ||
| 8/19/2025 | Pending sale | $495,000$192/sqft |
Source: | ||
| 8/1/2025 | Listed for sale | $495,000+80.7%$192/sqft |
Source: | ||
| 12/31/2019 | Sold | $273,990$106/sqft |
Source: Public Record Report a problem | ||
| 12/14/2019 | Pending sale | $273,990$106/sqft |
Source: D.R. Horton - Phoenix Report a problem | ||
Public tax history
| Year | Property taxes | Tax assessment |
|---|---|---|
| 2025 | $1,390 +19.1% | $40,300 -9.1% |
| 2024 | $1,167 +2.3% | $44,330 +155.4% |
| 2023 | $1,141 -38.3% | $17,357 -35.8% |
Find assessor info on the county website
Neighborhood: Tartesso
Nearby schools
GreatSchools rating
- 3/10Tartesso Elementary SchoolGrades: K-5Distance: 1.1 mi
- 2/10Tonopah Valley High SchoolGrades: 7-12Distance: 9.5 mi
- 4/10Ruth Fisher Elementary SchoolGrades: PK-12Distance: 9.5 mi
Schools provided by the listing agent
- Elementary: Tartesso Elementary School
- Middle: Tartesso Elementary School
- High: Tonopah Valley High School
- District: Saddle Mountain Unified School District
Source: ARMLS. This data may not be complete. We recommend contacting the local school district to confirm school assignments for this home.
Get a cash offer in 3 minutes
Find out how much your home could sell for in as little as 3 minutes with a no-obligation cash offer.
Estimated market value
$489,500

