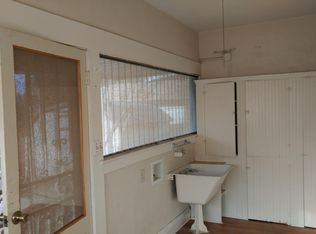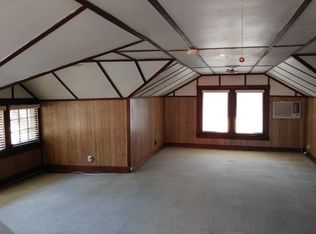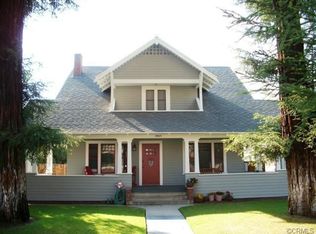Sold for $675,000
Listing Provided by:
MARDIE RODRIGUEZ DRE #01231818 909-214-4210,
NATIONAL REALTY GROUP,
ANA SILVA DRE #01094619 951-237-7454,
NATIONAL REALTY GROUP
Bought with: RE/MAX One
$675,000
3049 Mulberry St, Riverside, CA 92501
5beds
1,952sqft
Triplex
Built in 1911
-- sqft lot
$672,800 Zestimate®
$346/sqft
$2,601 Estimated rent
Home value
$672,800
$612,000 - $740,000
$2,601/mo
Zestimate® history
Loading...
Owner options
Explore your selling options
What's special
Discover a stunning two-story Craftsman home in the Mission Inn Historical District, boasting an individual designation as a Structure of Merit and qualifying for the Mills Act. This historical residence has been thoughtfully converted into a triplex. The main house features three bedrooms, one bath, indoor laundry, and a walk-in basement. The upper level has been transformed into a one-bedroom, one-bath unit with a separate entrance. Additionally, a detached garage has been converted into a studio, complete with its own entrance and parking area. This property presents a prime investment opportunity, perfect for multifamily living. Reside in one unit and lease the others, all while enjoying proximity to UCR, RCC, and the 60/91/15 freeways. Embrace a piece of Riverside's cherished history.
Zillow last checked: 8 hours ago
Listing updated: October 31, 2025 at 06:11pm
Listing Provided by:
MARDIE RODRIGUEZ DRE #01231818 909-214-4210,
NATIONAL REALTY GROUP,
ANA SILVA DRE #01094619 951-237-7454,
NATIONAL REALTY GROUP
Bought with:
Carlos Orozco, DRE #01281749
RE/MAX One
Source: CRMLS,MLS#: IV24212511 Originating MLS: California Regional MLS
Originating MLS: California Regional MLS
Facts & features
Interior
Bedrooms & bathrooms
- Bedrooms: 5
- Bathrooms: 3
- Full bathrooms: 3
- Main level bathrooms: 2
- Main level bedrooms: 3
Bedroom
- Features: All Bedrooms Down
Bedroom
- Features: All Bedrooms Up
Heating
- Central
Cooling
- Central Air
Appliances
- Included: Gas Oven, Refrigerator, Water Heater
- Laundry: Inside
Features
- Built-in Features, All Bedrooms Up, All Bedrooms Down
- Has fireplace: Yes
- Fireplace features: Living Room
- Common walls with other units/homes: 1 Common Wall
Interior area
- Total interior livable area: 1,952 sqft
Property
Features
- Levels: One,Two
- Stories: 1
- Entry location: 1
- Pool features: None
- Has view: Yes
- View description: None
Lot
- Size: 7,405 sqft
- Features: Front Yard, Lawn, Paved, Street Level
Details
- Parcel number: 209232023
- Special conditions: Standard
Construction
Type & style
- Home type: MultiFamily
- Property subtype: Triplex
- Attached to another structure: Yes
Condition
- New construction: No
- Year built: 1911
Utilities & green energy
- Sewer: Public Sewer
- Water: Public
Community & neighborhood
Community
- Community features: Street Lights
Location
- Region: Riverside
Other
Other facts
- Listing terms: Cash,Cash to New Loan,Conventional,Fannie Mae,Freddie Mac,Submit
Price history
| Date | Event | Price |
|---|---|---|
| 2/1/2026 | Listing removed | $1,300$1/sqft |
Source: CRMLS #PW25267995 Report a problem | ||
| 1/23/2026 | Price change | $1,300-7.1%$1/sqft |
Source: CRMLS #PW25267995 Report a problem | ||
| 1/6/2026 | Price change | $1,400-6.7%$1/sqft |
Source: CRMLS #PW25267995 Report a problem | ||
| 12/3/2025 | Price change | $1,500-6.3%$1/sqft |
Source: CRMLS #PW25267995 Report a problem | ||
| 12/1/2025 | Listed for rent | $1,600-42.3%$1/sqft |
Source: CRMLS #PW25267995 Report a problem | ||
Public tax history
| Year | Property taxes | Tax assessment |
|---|---|---|
| 2025 | $577 +3.3% | $53,054 +2% |
| 2024 | $559 +0.7% | $52,014 +2% |
| 2023 | $555 +2% | $50,995 +2% |
Find assessor info on the county website
Neighborhood: Downtown
Nearby schools
GreatSchools rating
- 5/10Fremont Elementary SchoolGrades: K-6Distance: 0.8 mi
- 5/10Central Middle SchoolGrades: 7-8Distance: 1.6 mi
- 7/10Polytechnic High SchoolGrades: 9-12Distance: 2.5 mi
Get a cash offer in 3 minutes
Find out how much your home could sell for in as little as 3 minutes with a no-obligation cash offer.
Estimated market value$672,800
Get a cash offer in 3 minutes
Find out how much your home could sell for in as little as 3 minutes with a no-obligation cash offer.
Estimated market value
$672,800


