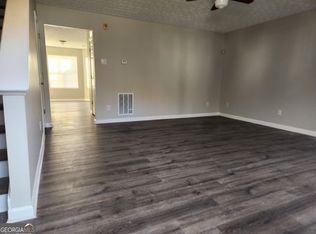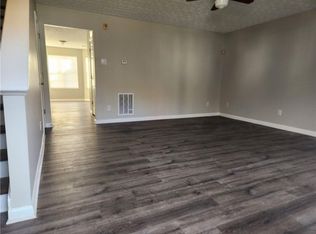Closed
$215,900
3049 Waldrop Cir, Decatur, GA 30034
3beds
1,560sqft
Townhouse
Built in 2003
4,356 Square Feet Lot
$196,200 Zestimate®
$138/sqft
$1,688 Estimated rent
Home value
$196,200
$182,000 - $210,000
$1,688/mo
Zestimate® history
Loading...
Owner options
Explore your selling options
What's special
INSTANT EQUITY!!! Appraised for $228,000. Presenting 3049 Waldrop Circle, A stylish three bedroom, two-and-a-half-bathroom townhome conveniently located in Decatur. Open concept floor plan with a touch of elegance and functionality. The kitchen has stainless steel appliances, upgraded light fixtures, stained wood cabinets, and granite counter tops. The large master bedroom has high ceilings, a walk-in closet and a private bathroom with a garden tub. Close to interstates, shopping, and dining. Quick commute to Downtown Atlanta and Airport. On Marta Bus Line. No Rental Restrictions. Minor cosmetics needed. Don't miss this opportunity for affordable living with this stylish townhome.
Zillow last checked: 8 hours ago
Listing updated: September 11, 2024 at 12:27pm
Listed by:
Kim Artis 770-883-2921,
HomeSmart
Bought with:
Ashley Fairley, 371932
eXp Realty
Source: GAMLS,MLS#: 20173199
Facts & features
Interior
Bedrooms & bathrooms
- Bedrooms: 3
- Bathrooms: 3
- Full bathrooms: 2
- 1/2 bathrooms: 1
Dining room
- Features: Dining Rm/Living Rm Combo
Kitchen
- Features: Breakfast Area, Kitchen Island
Heating
- Natural Gas, Central
Cooling
- Electric, Ceiling Fan(s), Central Air
Appliances
- Included: Gas Water Heater, Dishwasher, Ice Maker, Microwave, Oven/Range (Combo), Refrigerator, Stainless Steel Appliance(s)
- Laundry: In Hall, Upper Level
Features
- Tray Ceiling(s), Walk-In Closet(s)
- Flooring: Hardwood, Tile, Carpet, Laminate, Other, Vinyl
- Basement: None
- Attic: Pull Down Stairs
- Has fireplace: No
- Common walls with other units/homes: 2+ Common Walls
Interior area
- Total structure area: 1,560
- Total interior livable area: 1,560 sqft
- Finished area above ground: 1,560
- Finished area below ground: 0
Property
Parking
- Total spaces: 2
- Parking features: Parking Pad
- Has uncovered spaces: Yes
Features
- Levels: Two
- Stories: 2
- Patio & porch: Patio
Lot
- Size: 4,356 sqft
- Features: Level
Details
- Parcel number: 15 071 04 107
Construction
Type & style
- Home type: Townhouse
- Architectural style: Brick Front,Traditional
- Property subtype: Townhouse
- Attached to another structure: Yes
Materials
- Brick, Vinyl Siding
- Foundation: Slab
- Roof: Other
Condition
- Resale
- New construction: No
- Year built: 2003
Utilities & green energy
- Sewer: Public Sewer
- Water: Public
- Utilities for property: Underground Utilities, Cable Available, Sewer Connected, Electricity Available, High Speed Internet, Natural Gas Available, Phone Available, Water Available
Community & neighborhood
Security
- Security features: Security System, Smoke Detector(s)
Community
- Community features: Playground, Sidewalks
Location
- Region: Decatur
- Subdivision: Waldrop Station
HOA & financial
HOA
- Has HOA: Yes
- HOA fee: $395 annually
- Services included: Maintenance Structure, Trash, Maintenance Grounds, Management Fee
Other
Other facts
- Listing agreement: Exclusive Right To Sell
- Listing terms: Cash,Conventional,FHA,VA Loan
Price history
| Date | Event | Price |
|---|---|---|
| 4/3/2024 | Sold | $215,900$138/sqft |
Source: | ||
| 3/13/2024 | Pending sale | $215,900$138/sqft |
Source: | ||
| 3/8/2024 | Contingent | $215,900$138/sqft |
Source: | ||
| 3/7/2024 | Pending sale | $215,900$138/sqft |
Source: | ||
| 2/29/2024 | Listed for sale | $215,900+104.6%$138/sqft |
Source: | ||
Public tax history
| Year | Property taxes | Tax assessment |
|---|---|---|
| 2025 | $4,137 -0.6% | $84,680 -0.8% |
| 2024 | $4,164 +5.8% | $85,360 +4.9% |
| 2023 | $3,937 +29.7% | $81,400 +31.8% |
Find assessor info on the county website
Neighborhood: 30034
Nearby schools
GreatSchools rating
- 4/10Oakview Elementary SchoolGrades: PK-5Distance: 0.6 mi
- 4/10Cedar Grove Middle SchoolGrades: 6-8Distance: 2.1 mi
- 2/10Cedar Grove High SchoolGrades: 9-12Distance: 2.1 mi
Schools provided by the listing agent
- Elementary: Oak View
- Middle: Cedar Grove
- High: Cedar Grove
Source: GAMLS. This data may not be complete. We recommend contacting the local school district to confirm school assignments for this home.
Get a cash offer in 3 minutes
Find out how much your home could sell for in as little as 3 minutes with a no-obligation cash offer.
Estimated market value$196,200
Get a cash offer in 3 minutes
Find out how much your home could sell for in as little as 3 minutes with a no-obligation cash offer.
Estimated market value
$196,200

