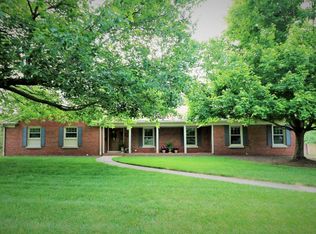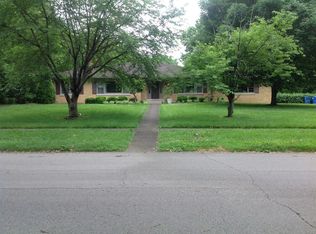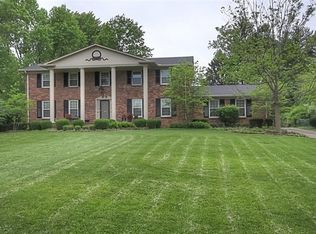If these walls could talk! Many great events have been held here through the decades as it was once the home of a noted female television personality who supported many charitable causes. Now it can be yours. After a massive renovation and additions, it is ready for it's next chapter of large scale living. The 900 sq ft grand room is perfect for entertaining your entire extended family and all your friends for holidays! Two masonry fireplaces are ready for toasty wood fires to usher in the fall. Massive windows make this light and bright, but somehow still cozy. All the charm, mature trees and generous yard you expect in 40502!
This property is off market, which means it's not currently listed for sale or rent on Zillow. This may be different from what's available on other websites or public sources.


