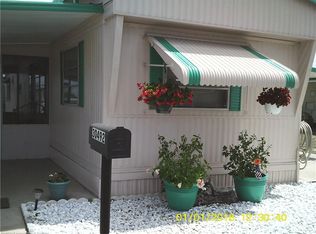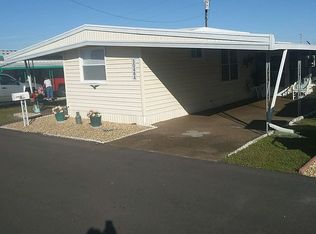Sold for $125,000
$125,000
30498 Tigertail Rd, Sebring, FL 33870
3beds
1,119sqft
Manufactured Home, Single Family Residence
Built in 1969
3,920.4 Square Feet Lot
$122,600 Zestimate®
$112/sqft
$1,098 Estimated rent
Home value
$122,600
$103,000 - $146,000
$1,098/mo
Zestimate® history
Loading...
Owner options
Explore your selling options
What's special
Welcome to your new home! Fully furnished and beautifully updated, ready for new owners. Roof is new (2023). Every room is updated and this home has been immaculately kept. Island in the kitchen for food preparation, lots of cabinets and pantry with pull out shelving. Step downs with railings giving you ample living space under air on both sides of the home. A large shed in the back for extra storage.
Located in Sebring and close to the downtown area and Hwy 27 with local restaurants and shops making this a very convenient location.
Zillow last checked: 8 hours ago
Listing updated: September 18, 2025 at 09:00am
Listed by:
Katie Wilson,
RE/MAX REALTY PLUS
Bought with:
Robert E Kist, 3556350
Hammock Realty
Source: HFMLS,MLS#: 315930Originating MLS: Heartland Association Of Realtors
Facts & features
Interior
Bedrooms & bathrooms
- Bedrooms: 3
- Bathrooms: 2
- Full bathrooms: 2
Bedroom 1
- Dimensions: 10 x 10
Bedroom 2
- Dimensions: 8 x 6
Bedroom 3
- Dimensions: 10 x 9
Bathroom 1
- Dimensions: 6 x 4
Bathroom 2
- Dimensions: 7 x 4
Family room
- Dimensions: 20 x 10
Kitchen
- Dimensions: 10 x 10
Laundry
- Dimensions: 10 x 15
Living room
- Dimensions: 24 x 9
Heating
- Central, Electric
Cooling
- Central Air, Electric
Features
- Ceiling Fan(s), Furnished, High Speed Internet, Cable TV, Window Treatments
- Flooring: Plank, Vinyl
- Windows: Blinds
- Furnished: Yes
Interior area
- Total structure area: 1,306
- Total interior livable area: 1,119 sqft
Property
Parking
- Parking features: Carport
- Carport spaces: 1
Features
- Levels: One
- Stories: 1
- Patio & porch: None
- Exterior features: Shed, Workshop
- Pool features: None
- Frontage length: 50
Lot
- Size: 3,920 sqft
Details
- Additional parcels included: ,,
- Parcel number: C05352907000002480
- Zoning description: M1
- Special conditions: None
Construction
Type & style
- Home type: MobileManufactured
- Architectural style: One Story
- Property subtype: Manufactured Home, Single Family Residence
Materials
- Metal Siding
- Roof: Metal
Condition
- Resale
- Year built: 1969
Utilities & green energy
- Sewer: Public Sewer
- Water: Public
- Utilities for property: Cable Available, High Speed Internet Available, Sewer Available
Community & neighborhood
Senior living
- Senior community: Yes
Location
- Region: Sebring
HOA & financial
HOA
- Has HOA: Yes
- HOA fee: $78 monthly
Other
Other facts
- Listing agreement: Exclusive Right To Sell
- Listing terms: Cash,Conventional
- Road surface type: Paved
Price history
| Date | Event | Price |
|---|---|---|
| 9/19/2025 | Sold | $125,000-12.6%$112/sqft |
Source: Public Record Report a problem | ||
| 8/30/2025 | Pending sale | $143,000$128/sqft |
Source: HFMLS #315930 Report a problem | ||
| 8/26/2025 | Price change | $143,000-2.7%$128/sqft |
Source: HFMLS #315930 Report a problem | ||
| 6/24/2025 | Listed for sale | $147,000+9.7%$131/sqft |
Source: HFMLS #315930 Report a problem | ||
| 4/22/2024 | Sold | $134,000+204.5%$120/sqft |
Source: Public Record Report a problem | ||
Public tax history
| Year | Property taxes | Tax assessment |
|---|---|---|
| 2024 | $834 +6% | $37,652 +5.1% |
| 2023 | $787 +7.6% | $35,811 +17.9% |
| 2022 | $731 +7.2% | $30,367 +16% |
Find assessor info on the county website
Neighborhood: 33870
Nearby schools
GreatSchools rating
- 7/10Cracker Trail Elementary SchoolGrades: PK-5Distance: 3.3 mi
- 5/10Sebring Middle SchoolGrades: 6-8Distance: 2 mi
- 3/10Sebring High SchoolGrades: PK,9-12Distance: 1.5 mi

