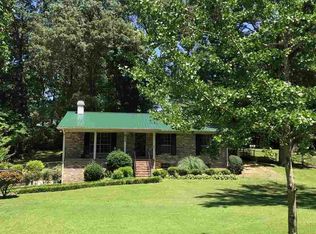You'll adore the design of the mature landscape surrounding this restored split-level home in the heart of Alabaster. So much character in this 3 bedrooms, 2 bathrooms with features that include an intimate den with wood-burning fireplace, master suite with private bath, casual sitting room with new carpeting, tasteful dining space with great chandelier, open kitchen with a work island for additional food preparation, dishwasher, laminate counter-tops, easy access to the large covered deck with additional grilling deck space, side-entry basement 2 car garage with new epoxy floors. Additionally, the garage has plenty of space for a work bench and separate laundry area, metal roof, over-sized yard with partial chain link fence for pets and kids, welcoming covered front porch, new exterior & interior light fixtures throughout, all new paint inside & out, new garage doors, all new carpet , easy maintenance 4 sided brick. All this with only a 2-minute walk to Alabaster Rec Club Pool too.
This property is off market, which means it's not currently listed for sale or rent on Zillow. This may be different from what's available on other websites or public sources.
