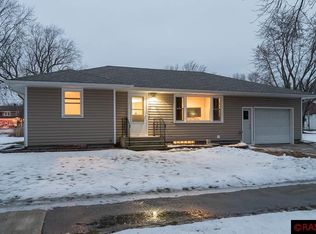Sold-co-op by mls member
$134,900
305 3rd Ave SE, Mapleton, MN 56065
3beds
2,866sqft
Single Family Residence
Built in 1890
6,969.6 Square Feet Lot
$136,000 Zestimate®
$47/sqft
$1,782 Estimated rent
Home value
$136,000
$114,000 - $160,000
$1,782/mo
Zestimate® history
Loading...
Owner options
Explore your selling options
What's special
Enjoy plenty of space, storage, and lots of sunshine in this 3 bedroom, 2 bath home with fully fenced in back yard. Main floor has a bedroom, full bathroom, laundry room, foyer, large living room, kitchen, dining room and bonus sun-porch. Upstairs has 2 bedrooms, a convenient half half bath and easy access attic storage. New Roof Summer of 2025, a plumber was brought in, and also a licensed electrician has cleaned up wiring and installed GFCi's where needed. Last Buyer was ready to sign off on the home inspection and a family event changed the ability to proceed with the purchase. House shows well! Buyer/Agent to verify measurements
Zillow last checked: 8 hours ago
Listing updated: November 14, 2025 at 11:20am
Listed by:
Robbie Krengel,
Action Realty Of Mankato
Bought with:
Non Member
Non-Member
Source: RASM,MLS#: 7038539
Facts & features
Interior
Bedrooms & bathrooms
- Bedrooms: 3
- Bathrooms: 2
- Full bathrooms: 1
- 1/2 bathrooms: 1
Bedroom
- Level: Main
- Area: 87.36
- Dimensions: 9.1 x 9.6
Bedroom 1
- Level: Upper
- Area: 132
- Dimensions: 13.2 x 10
Bedroom 2
- Description: Has Attic Access
- Level: Upper
- Area: 134.46
- Dimensions: 13.3 x 10.11
Dining room
- Features: Combine with Living Room, Informal Dining Room, Open Floorplan
- Level: Main
- Area: 203.05
- Dimensions: 15.5 x 13.1
Kitchen
- Level: Main
- Area: 183.69
- Dimensions: 15.7 x 11.7
Living room
- Level: Main
- Area: 172.92
- Dimensions: 13.2 x 13.1
Heating
- Forced Air, Natural Gas
Cooling
- Central Air
Appliances
- Included: Dishwasher, Dryer, Range, Refrigerator, Washer, Gas Water Heater, Water Softener Rented
- Laundry: Washer/Dryer Hookups, Main Level
Features
- Ceiling Fan(s), Walk-In Closet(s), Bath Description: Main Floor Full Bath, Upper Level Bath
- Windows: Window Coverings
- Basement: Unfinished,Stone,Partial
- Has fireplace: No
Interior area
- Total structure area: 1,759
- Total interior livable area: 2,866 sqft
- Finished area above ground: 1,759
- Finished area below ground: 0
Property
Parking
- Parking features: None
Features
- Levels: 1.25 - 1.75 Story
- Stories: 1
- Patio & porch: Deck
- Fencing: Full
Lot
- Size: 6,969 sqft
- Dimensions: 74 x 100
- Features: Many Trees, Paved
Details
- Foundation area: 1224
- Parcel number: R15.24.04.412.003
Construction
Type & style
- Home type: SingleFamily
- Property subtype: Single Family Residence
Materials
- Frame/Wood, Wood Siding
- Roof: Asphalt
Condition
- Year built: 1890
Utilities & green energy
- Sewer: City
- Water: Public
Community & neighborhood
Security
- Security features: Carbon Monoxide Detector(s)
Location
- Region: Mapleton
Other
Other facts
- Listing terms: Cash,Conventional,DVA,FHA
Price history
| Date | Event | Price |
|---|---|---|
| 11/14/2025 | Sold | $134,900$47/sqft |
Source: | ||
| 10/10/2025 | Price change | $134,900-3.6%$47/sqft |
Source: | ||
| 9/10/2025 | Listed for sale | $139,900-4.1%$49/sqft |
Source: | ||
| 9/10/2025 | Listing removed | $145,900$51/sqft |
Source: | ||
| 8/15/2025 | Price change | $145,900-2.7%$51/sqft |
Source: | ||
Public tax history
| Year | Property taxes | Tax assessment |
|---|---|---|
| 2024 | $1,516 -0.8% | $131,800 +1.9% |
| 2023 | $1,528 +23% | $129,400 +8.1% |
| 2022 | $1,242 +7.1% | $119,700 +28.7% |
Find assessor info on the county website
Neighborhood: 56065
Nearby schools
GreatSchools rating
- NAMaple River East Elementary SchoolGrades: PK-5Distance: 8.6 mi
- 8/10Maple River Senior High SchoolGrades: 6-12Distance: 0.4 mi
Schools provided by the listing agent
- District: Maple River #2135
Source: RASM. This data may not be complete. We recommend contacting the local school district to confirm school assignments for this home.

Get pre-qualified for a loan
At Zillow Home Loans, we can pre-qualify you in as little as 5 minutes with no impact to your credit score.An equal housing lender. NMLS #10287.
