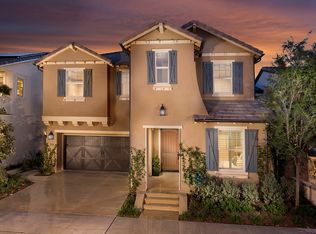A collection of new homes in Orange County, Huntley at Greenwood in Tustin Legacy presents an exceptional opportunity for Orange County homebuyers. Huntley at Greenwood offers innovative and desirable single-family home designs. Elegant, functional floorplans offer four to five bedrooms, expansive great rooms for casual gatherings, chef-inspired kitchens and bonus rooms. Homeowners also have the convenience and privacy of a downstairs bedroom as well as optional indoor/outdoor living spaces for dining and entertaining. Exteriors showcase Santa Barbara, American Classic, Cottage and Monterey architectural themes. Huntley at Greenwood residents enjoy private recreation at The Legacy Club, where amenities include a clubhouse, resort-style pool and spa, barbeques and more. The public Greenwood Park features a basketball court, bocce ball and adventure zone. There are a series of interconnected trails leading to natural parklands and open space. The community's desirable location in the heart of Orange County place Huntley new homeowners within easy walking distance of all that Tustin has to offer including shopping, dining and entertainment at The District.
This property is off market, which means it's not currently listed for sale or rent on Zillow. This may be different from what's available on other websites or public sources.
