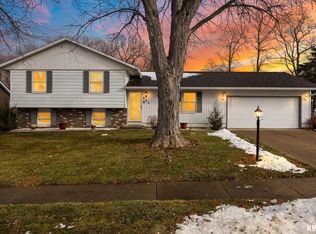Sold for $217,500
$217,500
305 Beloit Rd, Marquette Heights, IL 61554
3beds
2,360sqft
Single Family Residence, Residential
Built in 1978
-- sqft lot
$226,500 Zestimate®
$92/sqft
$1,672 Estimated rent
Home value
$226,500
$168,000 - $308,000
$1,672/mo
Zestimate® history
Loading...
Owner options
Explore your selling options
What's special
Charming three bedroom, one and a half bath ranch located on the largest lot in the neighborhood! This well maintained home features beautiful hardwood floors and remodeled (2021) eat in kitchen perfect for everyday living and entertaining. Recent upgrades include new windows (2023), A/C and furnace (2018), water heater (2022), roof (2018), and driveway/ back patio (2023). Conveniently located on the main floor, the laundry room offers both function and organization with built in cabinets for plenty of storage. Generous size bedrooms all boast beautiful hardwood floors, ceiling fans and ample amount of closet space. Primary bedroom overlooks the gorgeous parklike backyard. Cozy up next to the charming wood burning fireplace, framed by classic brick that adds timeless character to the space in the large finished family room. The finished basement also features a half bath, office or storage space and has adequate amount of room for a fourth bedroom. This home is equipped with a central vacuum system, offering a convenient way to keep every room clean! Nestled on a spacious lot with plenty of outdoor space to enjoy, it is not uncommon to spot deer wandering through the yard, offering a peaceful, nature filled setting right at home. Oversized attached garage with pull down attic storage. Enjoy the neighborhood park just a short walk from the home. Appliances remain but are not warranted.
Zillow last checked: 8 hours ago
Listing updated: September 10, 2025 at 01:02pm
Listed by:
Ric L Krupps Cell:309-208-8579,
RE/MAX Traders Unlimited
Bought with:
Marilyn R Kohn, 475100449
RE/MAX Traders Unlimited
Source: RMLS Alliance,MLS#: PA1259902 Originating MLS: Peoria Area Association of Realtors
Originating MLS: Peoria Area Association of Realtors

Facts & features
Interior
Bedrooms & bathrooms
- Bedrooms: 3
- Bathrooms: 2
- Full bathrooms: 1
- 1/2 bathrooms: 1
Bedroom 1
- Level: Main
- Dimensions: 12ft 11in x 12ft 4in
Bedroom 2
- Level: Main
- Dimensions: 13ft 1in x 9ft 1in
Bedroom 3
- Level: Main
- Dimensions: 12ft 1in x 9ft 1in
Other
- Level: Basement
- Dimensions: 14ft 6in x 10ft 7in
Other
- Area: 1180
Additional level
- Area: 0
Family room
- Level: Basement
- Dimensions: 38ft 6in x 24ft 4in
Kitchen
- Level: Main
- Dimensions: 15ft 1in x 12ft 11in
Laundry
- Level: Main
- Dimensions: 5ft 9in x 5ft 3in
Living room
- Level: Main
- Dimensions: 18ft 6in x 12ft 3in
Main level
- Area: 1180
Heating
- Forced Air
Cooling
- Central Air
Appliances
- Included: Dishwasher, Disposal, Microwave, Range, Refrigerator, Gas Water Heater
Features
- Central Vacuum, Ceiling Fan(s)
- Windows: Replacement Windows, Blinds
- Basement: Finished,Full
- Attic: Storage
- Number of fireplaces: 1
- Fireplace features: Family Room, Wood Burning
Interior area
- Total structure area: 1,180
- Total interior livable area: 2,360 sqft
Property
Parking
- Total spaces: 2
- Parking features: Attached, Oversized
- Attached garage spaces: 2
- Details: Number Of Garage Remotes: 1
Features
- Patio & porch: Patio
Lot
- Dimensions: 81 x 184 x 77 x 76 x 182
- Features: Level
Details
- Parcel number: 040413411008
Construction
Type & style
- Home type: SingleFamily
- Architectural style: Ranch
- Property subtype: Single Family Residence, Residential
Materials
- Frame, Brick, Vinyl Siding
- Foundation: Block
- Roof: Shingle
Condition
- New construction: No
- Year built: 1978
Utilities & green energy
- Sewer: Public Sewer
- Water: Public
- Utilities for property: Cable Available
Community & neighborhood
Location
- Region: Marquette Heights
- Subdivision: Marquette Heights
Other
Other facts
- Road surface type: Paved
Price history
| Date | Event | Price |
|---|---|---|
| 9/5/2025 | Sold | $217,500+14.5%$92/sqft |
Source: | ||
| 8/6/2025 | Pending sale | $189,900$80/sqft |
Source: | ||
| 8/4/2025 | Listed for sale | $189,900$80/sqft |
Source: | ||
Public tax history
| Year | Property taxes | Tax assessment |
|---|---|---|
| 2024 | $2,917 +5.9% | $47,220 +7.7% |
| 2023 | $2,755 +7.6% | $43,850 +7.2% |
| 2022 | $2,560 +7% | $40,890 +5.6% |
Find assessor info on the county website
Neighborhood: 61554
Nearby schools
GreatSchools rating
- 7/10Marquette Elementary SchoolGrades: PK-3Distance: 0.4 mi
- 5/10Georgetown Middle SchoolGrades: 6-8Distance: 0.4 mi
- 6/10Pekin Community High SchoolGrades: 9-12Distance: 3.9 mi
Schools provided by the listing agent
- High: Pekin Community
Source: RMLS Alliance. This data may not be complete. We recommend contacting the local school district to confirm school assignments for this home.
Get pre-qualified for a loan
At Zillow Home Loans, we can pre-qualify you in as little as 5 minutes with no impact to your credit score.An equal housing lender. NMLS #10287.
