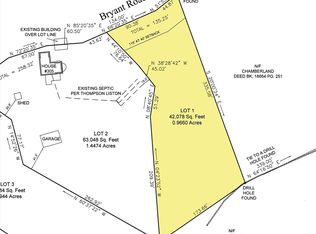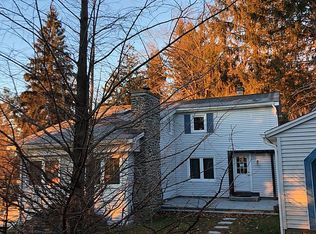Sold for $615,000
$615,000
305 Bryant Rd, Holden, MA 01520
3beds
1,680sqft
Single Family Residence
Built in 1900
1.46 Acres Lot
$-- Zestimate®
$366/sqft
$-- Estimated rent
Home value
Not available
Estimated sales range
Not available
Not available
Zestimate® history
Loading...
Owner options
Explore your selling options
What's special
Discover the tranquility of this picturesque saltbox cape, nestled on approximately 1.46 acres. Whether you're savoring your morning coffee with a mountain view or strolling through the meticulously landscaped grounds to unwind, this property offers a truly unique escape. Situated on a peaceful country road and bordering City of Worcester land, this expansive lot presents a blank canvas for your vision. The home boasts a recent Title 5 passing. . Don't miss this opportunity to create your dream retreat in this enchanting setting. 20x30 barn has so much potential and has electricity to it! Future wine cellar space in lower level! Close to Mt Wachusett ski area! This home is being separated from a larger parcel. The conceptual plan is attached in MLS. Additional land will be available separately. The entire house and land is also still available --see MLS # 73207795
Zillow last checked: 8 hours ago
Listing updated: May 20, 2024 at 12:34pm
Listed by:
Lee Joseph 508-847-6017,
Coldwell Banker Realty - Worcester 508-795-7500
Bought with:
Mandy Fontanez
RE/MAX ONE
Source: MLS PIN,MLS#: 73210469
Facts & features
Interior
Bedrooms & bathrooms
- Bedrooms: 3
- Bathrooms: 2
- Full bathrooms: 2
Primary bedroom
- Features: Closet, Flooring - Wall to Wall Carpet
- Level: Second
Bedroom 2
- Features: Flooring - Wall to Wall Carpet, Closet - Double
- Level: Second
Bedroom 3
- Features: Walk-In Closet(s), Flooring - Wood
- Level: First
Bathroom 1
- Features: Bathroom - 3/4, Bathroom - With Shower Stall
- Level: First
Bathroom 2
- Features: Bathroom - 3/4, Bathroom - With Shower Stall
- Level: Second
Dining room
- Features: Flooring - Wood, Deck - Exterior, Exterior Access
- Level: First
Kitchen
- Features: Flooring - Wood, Dining Area, Recessed Lighting, Remodeled, Stainless Steel Appliances, Gas Stove, Peninsula
- Level: First
Living room
- Features: Cathedral Ceiling(s), Beamed Ceilings
- Level: First
Heating
- Baseboard, Oil, Electric
Cooling
- Window Unit(s)
Appliances
- Included: Range, Dishwasher, Refrigerator, Washer, Dryer, Range Hood
- Laundry: In Basement
Features
- Recessed Lighting, Entrance Foyer, Loft
- Flooring: Wood, Vinyl, Carpet, Flooring - Wood, Flooring - Wall to Wall Carpet
- Windows: Bay/Bow/Box, Skylight
- Basement: Interior Entry
- Number of fireplaces: 1
- Fireplace features: Living Room
Interior area
- Total structure area: 1,680
- Total interior livable area: 1,680 sqft
Property
Parking
- Total spaces: 4
- Parking features: Detached, Paved Drive, Off Street
- Garage spaces: 2
- Uncovered spaces: 2
Features
- Patio & porch: Deck, Patio
- Exterior features: Deck, Patio, Storage, Barn/Stable
Lot
- Size: 1.46 Acres
- Features: Wooded
Details
- Additional structures: Barn/Stable
- Parcel number: M:56 B:1,1537955
- Zoning: R-40
Construction
Type & style
- Home type: SingleFamily
- Architectural style: Saltbox
- Property subtype: Single Family Residence
Materials
- Foundation: Stone
- Roof: Shingle
Condition
- Year built: 1900
Utilities & green energy
- Electric: Circuit Breakers
- Sewer: Private Sewer
- Water: Private
- Utilities for property: for Gas Range
Community & neighborhood
Community
- Community features: Pool, Tennis Court(s), Golf, House of Worship, Private School, Public School
Location
- Region: Holden
Other
Other facts
- Road surface type: Paved
Price history
| Date | Event | Price |
|---|---|---|
| 5/20/2024 | Sold | $615,000+2.5%$366/sqft |
Source: MLS PIN #73210469 Report a problem | ||
| 3/14/2024 | Contingent | $599,900$357/sqft |
Source: MLS PIN #73210469 Report a problem | ||
| 3/9/2024 | Listed for sale | $599,900-47.4%$357/sqft |
Source: MLS PIN #73210469 Report a problem | ||
| 3/8/2024 | Listing removed | $1,140,000$679/sqft |
Source: MLS PIN #73205155 Report a problem | ||
| 2/23/2024 | Listed for sale | $1,140,000$679/sqft |
Source: MLS PIN #73205155 Report a problem | ||
Public tax history
Tax history is unavailable.
Neighborhood: 01520
Nearby schools
GreatSchools rating
- 7/10Davis Hill Elementary SchoolGrades: K-5Distance: 2.6 mi
- 6/10Mountview Middle SchoolGrades: 6-8Distance: 5 mi
- 7/10Wachusett Regional High SchoolGrades: 9-12Distance: 2.4 mi

Get pre-qualified for a loan
At Zillow Home Loans, we can pre-qualify you in as little as 5 minutes with no impact to your credit score.An equal housing lender. NMLS #10287.

