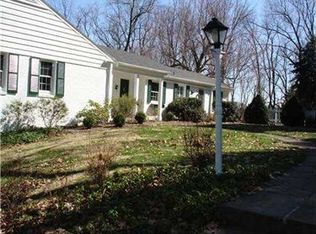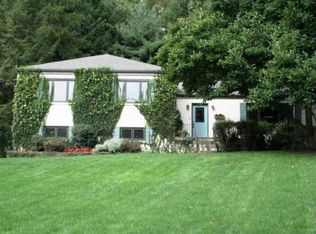Sold for $655,200 on 07/18/25
$655,200
305 Buckingham Rd, Pittsburgh, PA 15215
4beds
2,004sqft
Single Family Residence
Built in 1965
0.57 Acres Lot
$656,800 Zestimate®
$327/sqft
$2,812 Estimated rent
Home value
$656,800
$617,000 - $696,000
$2,812/mo
Zestimate® history
Loading...
Owner options
Explore your selling options
What's special
Welcome to this beautifully updated 4-bedroom ranch nestled in one of Fox Chapel’s most sought-after close-in locations. Step into the spacious living room, where floor-to-ceiling windows flood the space with natural light and a striking double-sided fireplace connects to the elegant dining area and open-concept kitchen. The updated kitchen features premium finishes including a Wolf stove and hood, sleek countertops, and door to the back patio. The private owners' suite boasts a generous walk-in closet and an en-suite bathroom for your comfort. A versatile fourth bedroom with rich wood paneling and direct access to the backyard makes for an ideal office or guest space. Enjoy outdoor living year-round with a large yard and covered patio. The lower level includes a functional mudroom and powder room as you enter from the garage, plus a spacious bonus room ready to serve as a home gym, playroom, media room, or more.
Zillow last checked: 8 hours ago
Listing updated: July 19, 2025 at 05:44pm
Listed by:
Meredith Ward 412-963-6300,
HOWARD HANNA REAL ESTATE SERVICES
Bought with:
Maureen States, AB044055A
NEIGHBORHOOD REALTY SERVICES
Source: WPMLS,MLS#: 1695883 Originating MLS: West Penn Multi-List
Originating MLS: West Penn Multi-List
Facts & features
Interior
Bedrooms & bathrooms
- Bedrooms: 4
- Bathrooms: 3
- Full bathrooms: 2
- 1/2 bathrooms: 1
Primary bedroom
- Level: Main
- Dimensions: 15x12
Bedroom 2
- Level: Main
- Dimensions: 12x11
Bedroom 3
- Level: Main
- Dimensions: 12x11
Bedroom 4
- Level: Main
- Dimensions: 13x11
Dining room
- Level: Main
- Dimensions: 14x9
Game room
- Level: Lower
- Dimensions: 25x14
Kitchen
- Level: Main
- Dimensions: 14x12
Living room
- Level: Main
- Dimensions: 21x14
Heating
- Forced Air, Gas
Cooling
- Central Air
Appliances
- Included: Some Gas Appliances, Dishwasher, Disposal, Refrigerator, Stove
Features
- Flooring: Carpet
- Windows: Multi Pane
- Basement: Finished
- Number of fireplaces: 2
Interior area
- Total structure area: 2,004
- Total interior livable area: 2,004 sqft
Property
Parking
- Total spaces: 2
- Parking features: Built In, Garage Door Opener
- Has attached garage: Yes
Features
- Levels: One
- Stories: 1
- Pool features: None
Lot
- Size: 0.57 Acres
- Dimensions: 0.5674
Details
- Parcel number: 0224H00178000000
Construction
Type & style
- Home type: SingleFamily
- Architectural style: Ranch
- Property subtype: Single Family Residence
Materials
- Roof: Asphalt
Condition
- Resale
- Year built: 1965
Utilities & green energy
- Sewer: Public Sewer
- Water: Public
Community & neighborhood
Location
- Region: Pittsburgh
Price history
| Date | Event | Price |
|---|---|---|
| 7/20/2025 | Pending sale | $665,000+1.5%$332/sqft |
Source: | ||
| 7/18/2025 | Sold | $655,200-1.5%$327/sqft |
Source: | ||
| 4/14/2025 | Contingent | $665,000$332/sqft |
Source: | ||
| 4/10/2025 | Listed for sale | $665,000+57.6%$332/sqft |
Source: | ||
| 4/4/2018 | Sold | $422,000+2.9%$211/sqft |
Source: | ||
Public tax history
| Year | Property taxes | Tax assessment |
|---|---|---|
| 2025 | $10,792 +8.3% | $350,800 |
| 2024 | $9,968 +500.7% | $350,800 |
| 2023 | $1,659 | $350,800 |
Find assessor info on the county website
Neighborhood: 15215
Nearby schools
GreatSchools rating
- 7/10Kerr El SchoolGrades: K-5Distance: 1 mi
- 8/10Dorseyville Middle SchoolGrades: 6-8Distance: 5 mi
- 9/10Fox Chapel Area High SchoolGrades: 9-12Distance: 1.8 mi
Schools provided by the listing agent
- District: Fox Chapel Area
Source: WPMLS. This data may not be complete. We recommend contacting the local school district to confirm school assignments for this home.

Get pre-qualified for a loan
At Zillow Home Loans, we can pre-qualify you in as little as 5 minutes with no impact to your credit score.An equal housing lender. NMLS #10287.
Sell for more on Zillow
Get a free Zillow Showcase℠ listing and you could sell for .
$656,800
2% more+ $13,136
With Zillow Showcase(estimated)
$669,936
