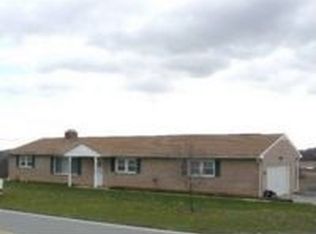Sold for $310,000
$310,000
305 Burkholder Rd, Red Lion, PA 17356
3beds
1,446sqft
Single Family Residence
Built in 1958
0.38 Acres Lot
$310,200 Zestimate®
$214/sqft
$1,820 Estimated rent
Home value
$310,200
$288,000 - $332,000
$1,820/mo
Zestimate® history
Loading...
Owner options
Explore your selling options
What's special
All brick Cape Cod shows pride of ownership - breezway connects house to oversized garage. Kitchen has large bar area with seating for 6, ceiling fan and SS appliances , tiled Backsplash, LR has hardwood flooring with large picture window, ceiling fan and large TV. 2 BR's on First Floor with updated bath. 2nd floor offers sitting area and 3th bedroom with a cedar closet and built-in's. Basement has a full bath and stoned wall with wood stove - can be easily finished for a family room. Private back yard with shed for sumer entertaining.
Zillow last checked: 8 hours ago
Listing updated: May 06, 2025 at 06:25am
Listed by:
Judy Henry 717-578-7675,
Berkshire Hathaway HomeServices Homesale Realty
Bought with:
Marcy Laferte, 5000408
Coldwell Banker Realty
Source: Bright MLS,MLS#: PAYK2078008
Facts & features
Interior
Bedrooms & bathrooms
- Bedrooms: 3
- Bathrooms: 2
- Full bathrooms: 2
- Main level bathrooms: 1
- Main level bedrooms: 2
Bedroom 1
- Features: Ceiling Fan(s), Flooring - Carpet
- Level: Main
- Area: 165 Square Feet
- Dimensions: 15 x 11
Bedroom 2
- Features: Ceiling Fan(s), Flooring - HardWood
- Level: Main
- Area: 144 Square Feet
- Dimensions: 12 x 12
Bedroom 3
- Features: Flooring - HardWood, Cedar Closet(s)
- Level: Upper
- Area: 210 Square Feet
- Dimensions: 15 x 14
Bathroom 1
- Features: Bathroom - Tub Shower
- Level: Main
Bathroom 2
- Features: Bathroom - Stall Shower
- Level: Lower
Kitchen
- Features: Breakfast Bar, Ceiling Fan(s), Countertop(s) - Recycled Content, Flooring - Vinyl, Eat-in Kitchen, Kitchen - Electric Cooking
- Level: Main
- Area: 192 Square Feet
- Dimensions: 16 x 12
Living room
- Features: Ceiling Fan(s), Flooring - HardWood
- Level: Main
- Area: 240 Square Feet
- Dimensions: 15 x 16
Sitting room
- Features: Flooring - HardWood
- Level: Upper
- Area: 98 Square Feet
- Dimensions: 14 x 7
Heating
- Hot Water, Oil
Cooling
- Ceiling Fan(s), Wall Unit(s), Electric
Appliances
- Included: Dryer, Oven/Range - Electric, Stainless Steel Appliance(s), Washer, Water Heater, Refrigerator, Microwave, Electric Water Heater
- Laundry: In Basement
Features
- Bathroom - Stall Shower, Bathroom - Tub Shower, Cedar Closet(s), Ceiling Fan(s), Entry Level Bedroom, Floor Plan - Traditional, Eat-in Kitchen
- Flooring: Carpet, Hardwood, Vinyl, Wood
- Windows: Bay/Bow, Replacement, Insulated Windows
- Basement: Full,Heated,Interior Entry,Sump Pump,Other
- Has fireplace: No
- Fireplace features: Wood Burning Stove
Interior area
- Total structure area: 1,446
- Total interior livable area: 1,446 sqft
- Finished area above ground: 1,386
- Finished area below ground: 60
Property
Parking
- Total spaces: 5
- Parking features: Garage Faces Front, Garage Door Opener, Oversized, Asphalt, Attached, Driveway
- Attached garage spaces: 2
- Uncovered spaces: 3
Accessibility
- Accessibility features: None
Features
- Levels: One and One Half
- Stories: 1
- Patio & porch: Breezeway
- Pool features: None
Lot
- Size: 0.38 Acres
- Features: Cleared, Front Yard, Level, Not In Development, Rear Yard, Rural, SideYard(s)
Details
- Additional structures: Above Grade, Below Grade
- Parcel number: 53000HL0006A000000
- Zoning: RESIDENTIAL
- Special conditions: Standard
Construction
Type & style
- Home type: SingleFamily
- Architectural style: Cape Cod
- Property subtype: Single Family Residence
Materials
- Brick
- Foundation: Block
Condition
- Very Good
- New construction: No
- Year built: 1958
Utilities & green energy
- Electric: 100 Amp Service
- Sewer: Public Sewer
- Water: Well
- Utilities for property: Cable Available, Electricity Available, Phone Available, Sewer Available
Community & neighborhood
Location
- Region: Red Lion
- Subdivision: Windsor Twp
- Municipality: WINDSOR TWP
Other
Other facts
- Listing agreement: Exclusive Right To Sell
- Listing terms: FHA,Conventional,Cash,VA Loan
- Ownership: Fee Simple
Price history
| Date | Event | Price |
|---|---|---|
| 4/30/2025 | Sold | $310,000+0%$214/sqft |
Source: | ||
| 3/18/2025 | Pending sale | $309,900$214/sqft |
Source: | ||
| 3/14/2025 | Listed for sale | $309,900+106.6%$214/sqft |
Source: | ||
| 10/8/2009 | Sold | $150,000-6.2%$104/sqft |
Source: Public Record Report a problem | ||
| 9/3/2009 | Price change | $159,900-5.9%$111/sqft |
Source: CENTURY 21 Heritage Realty #20908604 Report a problem | ||
Public tax history
| Year | Property taxes | Tax assessment |
|---|---|---|
| 2025 | $3,700 +3.2% | $118,380 |
| 2024 | $3,584 | $118,380 |
| 2023 | $3,584 +3.8% | $118,380 |
Find assessor info on the county website
Neighborhood: 17356
Nearby schools
GreatSchools rating
- 7/10Larry J. Macaluso El SchoolGrades: K-6Distance: 3.2 mi
- 5/10Red Lion Area Junior High SchoolGrades: 7-8Distance: 2.3 mi
- 6/10Red Lion Area Senior High SchoolGrades: 9-12Distance: 2 mi
Schools provided by the listing agent
- District: Red Lion Area
Source: Bright MLS. This data may not be complete. We recommend contacting the local school district to confirm school assignments for this home.
Get pre-qualified for a loan
At Zillow Home Loans, we can pre-qualify you in as little as 5 minutes with no impact to your credit score.An equal housing lender. NMLS #10287.
Sell for more on Zillow
Get a Zillow Showcase℠ listing at no additional cost and you could sell for .
$310,200
2% more+$6,204
With Zillow Showcase(estimated)$316,404
