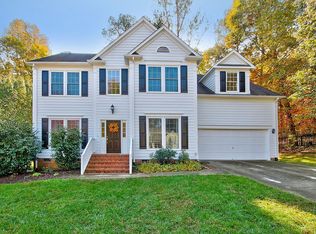Beautiful hard to find updated home with a first floor master and updated master bath!! Kitchen is amazing with custom features throughout! Quartz counter tops and large island with a butcher block top is a chefs dream. Stunning two story living room with large windows. NO CARPET! Backyard has a huge deck and makes it perfect for gatherings. Located minutes from everything that the triangle has to offer!
This property is off market, which means it's not currently listed for sale or rent on Zillow. This may be different from what's available on other websites or public sources.
