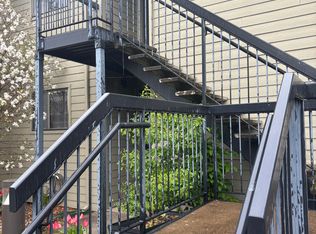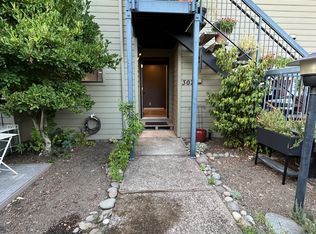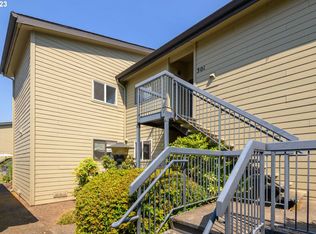Sold
$358,500
305 Country Club Rd, Eugene, OR 97401
2beds
1,031sqft
Residential, Condominium
Built in 1973
-- sqft lot
$358,000 Zestimate®
$348/sqft
$1,808 Estimated rent
Home value
$358,000
$337,000 - $379,000
$1,808/mo
Zestimate® history
Loading...
Owner options
Explore your selling options
What's special
PRIME LOCATION! Executive condo located in the highly desirable Country Club Gardens adjacent to the prestigious Eugene Country Club is premiere luxury living in one of Eugene's most desired areas. 5-minute walk to Oakway Center and quick 5-minute drive to Valley River, Gateway Mall and Downtown Eugene. Minutes to UO Campus, Hayward Field & Autzen Stadium. GORGEOUS 2 bedroom upper unit offering a spacious light and bright open floor plan. A full remodel completed April 2024 reveal vinyl plank flooring, soaring ceilings, new paint throughout, rustic stained wood beams, shiplap accents, and matte black embellishments. Enjoy sleek newly installed Mitsubishi Designer Series Ductless Units for year-round heating and cooling comfort. The stunning upgraded kitchen boasts newly refaced wood cabinets, quartz counters, stainless steel LG appliances and wood-planked ceilings that extend into the dining and living areas. Panoramic sliders in both living and primary bedroom lead to a large private balcony. Bedrooms are highlighted with coordinated accent walls, wood beam centerpieces and tall vaulted ceilings. A newly updated full bath with coordinated matte black fixtures, shiplap wall enhancement and a subway tiled shower/tub enclosure extending into a large bonus area with generous closets, extra cabinetry, and a double mirrored quartz top vanity. Don't miss the brand new LG ThinQ WashTower Bluetooth Washer and Dryer (included in the sale) and extra closet space tucked neatly behind stained barn doors in the convenient indoor laundry. A large attic (accessed via pull-down ladder) provides extra storage and blank canvas for the imagination (game room, studio or secret man-cave?) Brand new roof and exterior lighting installed February 2024. Designated carport with lockable storage and plenty of visitor parking available directly in front of unit. Don't miss the virtual tour! HOA dues: $323/month. Water, garbage, and exterior maintenance included. Seller is licensed broker.
Zillow last checked: 8 hours ago
Listing updated: June 12, 2024 at 04:05am
Listed by:
Teresa Ilagan ICON@TheICONREGroup.com,
ICON Real Estate Group
Bought with:
Melissa Stiltner, 201240500
Triple Oaks Realty LLC
Source: RMLS (OR),MLS#: 24387352
Facts & features
Interior
Bedrooms & bathrooms
- Bedrooms: 2
- Bathrooms: 2
- Full bathrooms: 1
- Partial bathrooms: 1
- Main level bathrooms: 2
Primary bedroom
- Features: Balcony, Beamed Ceilings, Patio, Sliding Doors, Updated Remodeled, Closet, High Ceilings, Laminate Flooring
- Level: Main
Bedroom 2
- Features: Updated Remodeled, Closet, High Ceilings, Laminate Flooring
- Level: Main
Dining room
- Features: Updated Remodeled, High Ceilings, Laminate Flooring
- Level: Main
Kitchen
- Features: Beamed Ceilings, Builtin Range, Builtin Refrigerator, Dishwasher, Disposal, Updated Remodeled, Builtin Oven, High Ceilings, Laminate Flooring, Quartz
- Level: Main
Living room
- Features: Balcony, Beamed Ceilings, Deck, Patio, Updated Remodeled, Closet, High Ceilings, Laminate Flooring
- Level: Main
Heating
- Ductless
Cooling
- Has cooling: Yes
Appliances
- Included: Built In Oven, Dishwasher, Disposal, Free-Standing Range, Washer/Dryer, Built-In Range, Built-In Refrigerator, Electric Water Heater, Tank Water Heater
- Laundry: Laundry Room
Features
- High Ceilings, Vaulted Ceiling(s), Updated Remodeled, Bathtub, Quartz, Shower, Closet Organizer, Closet, Sink, Beamed Ceilings, Balcony
- Flooring: Vinyl, Laminate
- Doors: Sliding Doors
- Windows: Double Pane Windows
Interior area
- Total structure area: 1,031
- Total interior livable area: 1,031 sqft
Property
Parking
- Parking features: Carport, Covered, Condo Garage (Other), Detached
- Has carport: Yes
Accessibility
- Accessibility features: Parking, Accessibility
Features
- Stories: 1
- Entry location: Upper Floor
- Patio & porch: Deck, Patio
- Exterior features: Balcony
- Has view: Yes
- View description: Golf Course
Details
- Parcel number: 1090289
Construction
Type & style
- Home type: Condo
- Architectural style: Farmhouse
- Property subtype: Residential, Condominium
Materials
- Vinyl Siding
- Roof: Shingle
Condition
- Updated/Remodeled
- New construction: No
- Year built: 1973
Utilities & green energy
- Sewer: Public Sewer
- Water: Public
- Utilities for property: Cable Connected
Community & neighborhood
Location
- Region: Eugene
HOA & financial
HOA
- Has HOA: Yes
- HOA fee: $323 monthly
- Amenities included: All Landscaping, Commons, Maintenance Grounds, Management, Sewer, Trash, Utilities, Water
Other
Other facts
- Listing terms: Cash,Conventional
Price history
| Date | Event | Price |
|---|---|---|
| 5/3/2025 | Listing removed | $2,595$3/sqft |
Source: Zillow Rentals Report a problem | ||
| 1/15/2025 | Listed for rent | $2,595$3/sqft |
Source: Zillow Rentals Report a problem | ||
| 10/12/2024 | Listing removed | $2,595$3/sqft |
Source: Zillow Rentals Report a problem | ||
| 10/1/2024 | Listed for rent | $2,595$3/sqft |
Source: Zillow Rentals Report a problem | ||
| 9/22/2024 | Listing removed | $2,595$3/sqft |
Source: Zillow Rentals Report a problem | ||
Public tax history
| Year | Property taxes | Tax assessment |
|---|---|---|
| 2025 | $2,402 +1.3% | $123,276 +3% |
| 2024 | $2,372 +2.6% | $119,686 +3% |
| 2023 | $2,312 +4% | $116,200 +3% |
Find assessor info on the county website
Neighborhood: Cal Young
Nearby schools
GreatSchools rating
- 5/10Willagillespie Elementary SchoolGrades: K-5Distance: 0.7 mi
- 5/10Cal Young Middle SchoolGrades: 6-8Distance: 1.8 mi
- 6/10Sheldon High SchoolGrades: 9-12Distance: 1.4 mi
Schools provided by the listing agent
- Elementary: Buena Vista
- Middle: Cal Young
- High: Sheldon
Source: RMLS (OR). This data may not be complete. We recommend contacting the local school district to confirm school assignments for this home.
Get pre-qualified for a loan
At Zillow Home Loans, we can pre-qualify you in as little as 5 minutes with no impact to your credit score.An equal housing lender. NMLS #10287.
Sell with ease on Zillow
Get a Zillow Showcase℠ listing at no additional cost and you could sell for —faster.
$358,000
2% more+$7,160
With Zillow Showcase(estimated)$365,160


