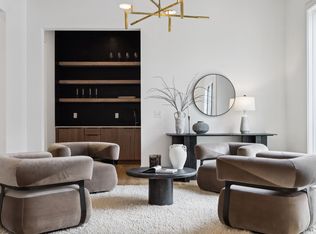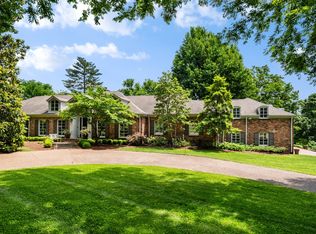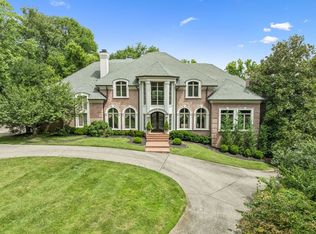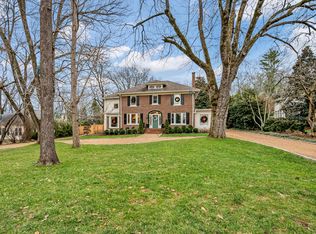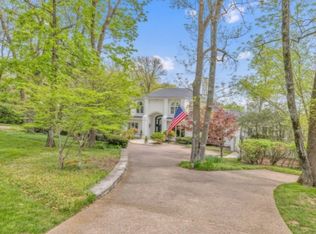Welcome to this exquisite French Regency residence—truly one of a kind. Offering a rare blend of serene privacy and convenient city living, this home captures the essence of the Nashville dream. Step inside to an open-concept layout filled with natural light pouring through expansive windows, creating a bright and inviting atmosphere throughout. The sunken primary suite is a private retreat, featuring double French doors, direct access to a charming New Orleans-style courtyard, and a spa-like ensuite complete with double vanities, a double shower, and a luxurious jacuzzi tub. Work from home in comfort and style in the richly appointed office, showcasing paneled walls, built-in bookshelves, and a gas-burning fireplace with a custom mantel. The kitchen is a chef’s delight, equipped with stainless steel appliances, custom cabinetry, granite countertops, and a spacious island with built-in storage. Sip your morning coffee in the sunroom, where painted brick walls, classic checkered marble flooring, and sweeping views of the expansive backyard create a perfect setting. Hosting guests? The private mother-in-law suite with a separate entrance provides ideal accommodations. Creative minds will fall in love with the large, lofted custom studio workshop designed to inspire, whether for fine art, music, or other passions. The completely underground lower level, constructed with concrete and steel beams, offers the ultimate space for recreation, a home gym, or a cozy movie room. Across the courtyard, Juliet balconies connect to a three-car garage with an upstairs hobby room. And for a truly unique touch, the property includes one of the three original log cabins from the historic Belle Meade Plantation—restored with a working fireplace. Outdoors, unwind by the private koi pond and stream, surrounded by lush landscaping and timeless charm.
Active
$3,995,000
305 Davidson Rd, Nashville, TN 37205
5beds
7,396sqft
Est.:
Single Family Residence, Residential
Built in 1950
1.52 Acres Lot
$-- Zestimate®
$540/sqft
$-- HOA
What's special
Juliet balconiesStainless steel appliancesBright and inviting atmosphereOpen-concept layoutRichly appointed officeDouble french doorsClassic checkered marble flooring
- 15 days |
- 1,511 |
- 37 |
Zillow last checked: 8 hours ago
Listing updated: January 08, 2026 at 08:52am
Listing Provided by:
Steve G Fridrich 615-321-4420,
Fridrich & Clark Realty 615-327-4800
Source: RealTracs MLS as distributed by MLS GRID,MLS#: 3074062
Tour with a local agent
Facts & features
Interior
Bedrooms & bathrooms
- Bedrooms: 5
- Bathrooms: 6
- Full bathrooms: 3
- 1/2 bathrooms: 3
- Main level bedrooms: 4
Other
- Features: Workshop
- Level: Workshop
- Area: 513 Square Feet
- Dimensions: 19x27
Recreation room
- Features: Main Level
- Level: Main Level
- Area: 432 Square Feet
- Dimensions: 24x18
Heating
- Dual
Cooling
- Central Air, Dual
Appliances
- Included: Built-In Electric Oven, Gas Range, Dishwasher, Disposal, Ice Maker, Microwave, Refrigerator
Features
- Ceiling Fan(s), Entrance Foyer, Extra Closets, In-Law Floorplan, Open Floorplan, Kitchen Island
- Flooring: Wood, Tile
- Basement: Full,Finished
- Number of fireplaces: 4
- Fireplace features: Gas, Living Room, Wood Burning
Interior area
- Total structure area: 7,396
- Total interior livable area: 7,396 sqft
- Finished area above ground: 6,568
- Finished area below ground: 828
Property
Parking
- Total spaces: 3
- Parking features: Attached, Circular Driveway
- Attached garage spaces: 3
- Has uncovered spaces: Yes
Features
- Levels: Three Or More
- Stories: 2
- Patio & porch: Porch, Covered, Patio
- Exterior features: Balcony
- Fencing: Back Yard
- Waterfront features: Creek, Pond
Lot
- Size: 1.52 Acres
- Dimensions: 175 x 375
- Features: Level
- Topography: Level
Details
- Additional structures: Guest House
- Parcel number: 11605000200
- Special conditions: Standard
Construction
Type & style
- Home type: SingleFamily
- Architectural style: Traditional
- Property subtype: Single Family Residence, Residential
Materials
- Brick
- Roof: Membrane
Condition
- New construction: No
- Year built: 1950
Utilities & green energy
- Sewer: Public Sewer
- Water: Public
- Utilities for property: Water Available
Community & HOA
Community
- Subdivision: West Meade Village
HOA
- Has HOA: No
Location
- Region: Nashville
Financial & listing details
- Price per square foot: $540/sqft
- Tax assessed value: $1,960,500
- Annual tax amount: $6,782
- Date on market: 1/8/2026
Estimated market value
Not available
Estimated sales range
Not available
Not available
Price history
Price history
| Date | Event | Price |
|---|---|---|
| 1/8/2026 | Listed for sale | $3,995,000-11.2%$540/sqft |
Source: | ||
| 12/23/2025 | Listing removed | $4,500,000$608/sqft |
Source: | ||
| 10/22/2025 | Price change | $4,500,000-6.2%$608/sqft |
Source: | ||
| 6/23/2025 | Price change | $4,795,000-4%$648/sqft |
Source: | ||
| 4/29/2025 | Listed for sale | $4,995,000+177.5%$675/sqft |
Source: | ||
Public tax history
Public tax history
| Year | Property taxes | Tax assessment |
|---|---|---|
| 2025 | -- | $490,125 +135.2% |
| 2024 | $6,782 | $208,425 |
| 2023 | $6,782 | $208,425 |
Find assessor info on the county website
BuyAbility℠ payment
Est. payment
$23,168/mo
Principal & interest
$19939
Property taxes
$1831
Home insurance
$1398
Climate risks
Neighborhood: West Meade
Nearby schools
GreatSchools rating
- 6/10Gower Elementary SchoolGrades: PK-5Distance: 2.8 mi
- 5/10H G Hill Middle SchoolGrades: 6-8Distance: 0.3 mi
- 5/10James Lawson High SchoolGrades: 9-12Distance: 6.5 mi
Schools provided by the listing agent
- Elementary: Gower Elementary
- Middle: H. G. Hill Middle
- High: James Lawson High School
Source: RealTracs MLS as distributed by MLS GRID. This data may not be complete. We recommend contacting the local school district to confirm school assignments for this home.
