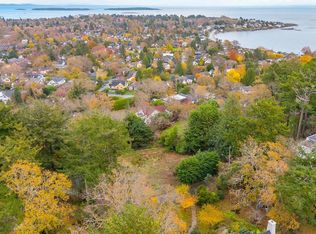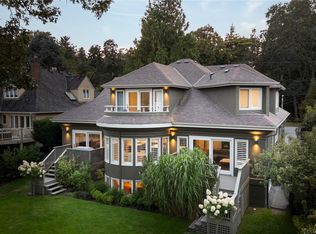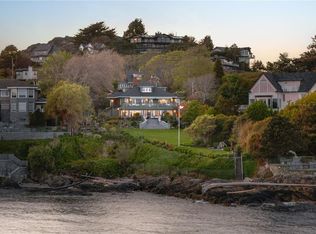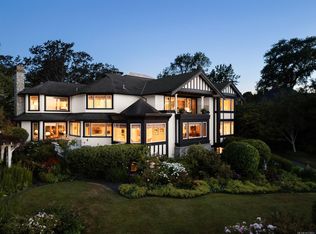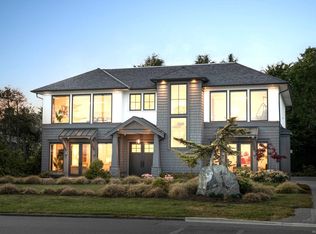305 Denison Rd, Oak Bay, BC V8S 4K2
What's special
- 13 days |
- 249 |
- 21 |
Zillow last checked: 8 hours ago
Listing updated: February 02, 2026 at 05:49pm
Jim Leblanc Personal Real Estate Corporation,
Engel & Volkers Vancouver Island,
Scott Piercy Personal Real Estate Corporation,
Engel & Volkers Vancouver Island
Facts & features
Interior
Bedrooms & bathrooms
- Bedrooms: 7
- Bathrooms: 6
- Main level bathrooms: 1
Kitchen
- Level: Main
Heating
- Hot Water, Natural Gas, Radiant Floor, Wood
Cooling
- None
Appliances
- Included: Dishwasher, Dryer, Oven/Range Gas, Range Hood, Refrigerator, Washer, See Remarks
- Laundry: Inside
Features
- Closet Organizer, Dining Room, French Doors, Storage, Wine Storage
- Flooring: Carpet, Hardwood, Tile
- Windows: Garden Window(s), Stained/Leaded Glass, Window Coverings, Wood Frames
- Basement: Crawl Space,Partially Finished,Walk-Out Access
- Number of fireplaces: 13
- Fireplace features: Family Room, Living Room, Wood Burning, Other
Interior area
- Total structure area: 11,013
- Total interior livable area: 8,765 sqft
Property
Parking
- Total spaces: 10
- Parking features: Carport, Driveway, Garage Double
- Garage spaces: 2
- Carport spaces: 1
- Has uncovered spaces: Yes
Accessibility
- Accessibility features: Ground Level Main Floor
Features
- Entry location: Main Level
- Patio & porch: Balcony/Patio
- Exterior features: Garden, See Remarks
- Fencing: Partial
Lot
- Size: 0.82 Acres
- Features: Irregular Lot
Details
- Parcel number: 001778072
- Zoning: R1-B/RS-4
- Zoning description: Residential
Construction
Type & style
- Home type: SingleFamily
- Property subtype: Single Family Residence
Materials
- Frame Wood, Insulation: Partial, Stone, Wood Siding
- Foundation: Concrete Perimeter, Stone
- Roof: Metal
Condition
- Resale
- New construction: No
- Year built: 1910
Utilities & green energy
- Water: Municipal
- Utilities for property: Sewer Connected
Community & HOA
Community
- Security: Security System
Location
- Region: Oak Bay
Financial & listing details
- Price per square foot: C$656/sqft
- Tax assessed value: C$4,511,000
- Annual tax amount: C$27,265
- Date on market: 2/3/2026
- Listing terms: Purchaser To Finance
- Ownership: Freehold
- Body type: Single Wide
(250) 812-7212
By pressing Contact Agent, you agree that the real estate professional identified above may call/text you about your search, which may involve use of automated means and pre-recorded/artificial voices. You don't need to consent as a condition of buying any property, goods, or services. Message/data rates may apply. You also agree to our Terms of Use. Zillow does not endorse any real estate professionals. We may share information about your recent and future site activity with your agent to help them understand what you're looking for in a home.
Price history
Price history
| Date | Event | Price |
|---|---|---|
| 2/3/2026 | Listed for sale | C$5,750,000-11.5%C$656/sqft |
Source: VIVA #1022073 Report a problem | ||
| 7/23/2025 | Listing removed | C$6,500,000C$742/sqft |
Source: | ||
| 6/5/2025 | Listed for sale | C$6,500,000+0.2%C$742/sqft |
Source: | ||
| 8/17/2024 | Listing removed | C$6,490,000C$740/sqft |
Source: | ||
| 7/19/2024 | Listed for sale | C$6,490,000-7.3%C$740/sqft |
Source: | ||
Public tax history
Public tax history
Tax history is unavailable.Climate risks
Neighborhood: V8S
Nearby schools
GreatSchools rating
- NAGriffin Bay SchoolGrades: K-12Distance: 16.1 mi
- Loading

