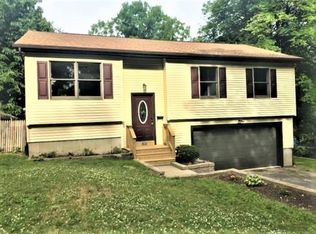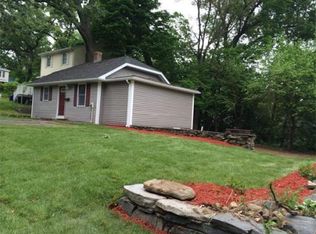Sold for $295,000
$295,000
305 Denver St, Springfield, MA 01109
3beds
1,632sqft
Single Family Residence
Built in 1987
7,884 Square Feet Lot
$356,000 Zestimate®
$181/sqft
$1,198 Estimated rent
Home value
$356,000
$331,000 - $384,000
$1,198/mo
Zestimate® history
Loading...
Owner options
Explore your selling options
What's special
Buyer got Cold Feet! Let their loss be your gain! Welcome to this beautifully updated home that offers the perfect blend of classic charm and modern amenities. This spacious 3 bedroom 2 and 1/2 bathroom gem has a tastefully designed interior. Three levels of living provides plenty of space to spread out. Entertaining on your main level will be a joy with ample lighting in your large living room and beautifully redone eat in kitchen. The second floor provides 3 bedrooms and a full bathroom. Finishing off your indoor space is a walk out lower level with a full bathroom and large Multi purpose room for either a gym, office or even a “man cave”.
Zillow last checked: 8 hours ago
Listing updated: January 31, 2024 at 01:46pm
Listed by:
Danielle Arsenault 413-210-9714,
NextHome Elite Realty 413-391-1969
Bought with:
Leona Thomas
Coldwell Banker Realty - Western MA
Source: MLS PIN,MLS#: 73176574
Facts & features
Interior
Bedrooms & bathrooms
- Bedrooms: 3
- Bathrooms: 3
- Full bathrooms: 2
- 1/2 bathrooms: 1
- Main level bathrooms: 1
Primary bedroom
- Features: Closet, Lighting - Overhead
- Level: Second
Bedroom 2
- Features: Closet, Lighting - Overhead
- Level: Second
Bedroom 3
- Features: Closet, Lighting - Overhead
- Level: Second
Bathroom 1
- Features: Bathroom - Half, Remodeled
- Level: Main,First
Bathroom 2
- Features: Bathroom - Full, Bathroom - Tiled With Tub & Shower, Skylight
- Level: Second
Bathroom 3
- Features: Bathroom - Full, Bathroom - With Tub & Shower
- Level: Basement
Kitchen
- Features: Vaulted Ceiling(s), Flooring - Stone/Ceramic Tile, Dining Area, Exterior Access, Remodeled, Stainless Steel Appliances, Lighting - Overhead
- Level: Main,First
Living room
- Features: Window(s) - Picture, Cable Hookup, Remodeled, Lighting - Overhead
- Level: Main,First
Office
- Features: Lighting - Overhead
- Level: Main
Heating
- Baseboard, Natural Gas
Cooling
- Window Unit(s)
Appliances
- Laundry: In Basement
Features
- Lighting - Overhead, Office
- Flooring: Tile, Vinyl
- Basement: Full,Finished,Walk-Out Access,Interior Entry,Garage Access
- Has fireplace: No
Interior area
- Total structure area: 1,632
- Total interior livable area: 1,632 sqft
Property
Parking
- Total spaces: 4
- Parking features: Attached, Under, Paved Drive, Off Street
- Attached garage spaces: 2
- Uncovered spaces: 2
Features
- Patio & porch: Deck - Vinyl
- Exterior features: Deck - Vinyl, Rain Gutters, Fenced Yard
- Fencing: Fenced
Lot
- Size: 7,884 sqft
Details
- Parcel number: S:03825 P:0065,2580965
- Zoning: R1
Construction
Type & style
- Home type: SingleFamily
- Architectural style: Colonial
- Property subtype: Single Family Residence
Materials
- Frame
- Foundation: Concrete Perimeter
- Roof: Shingle
Condition
- Year built: 1987
Utilities & green energy
- Sewer: Public Sewer
- Water: Public
Community & neighborhood
Community
- Community features: Public Transportation, Shopping, Medical Facility, Laundromat, Highway Access, Public School
Location
- Region: Springfield
Price history
| Date | Event | Price |
|---|---|---|
| 8/7/2024 | Listing removed | -- |
Source: Zillow Rentals Report a problem | ||
| 8/5/2024 | Listed for rent | $1,500$1/sqft |
Source: Zillow Rentals Report a problem | ||
| 1/31/2024 | Sold | $295,000-4.5%$181/sqft |
Source: MLS PIN #73176574 Report a problem | ||
| 1/4/2024 | Pending sale | $309,000$189/sqft |
Source: | ||
| 11/2/2023 | Listed for sale | $309,000-3.1%$189/sqft |
Source: MLS PIN #73176574 Report a problem | ||
Public tax history
| Year | Property taxes | Tax assessment |
|---|---|---|
| 2025 | $4,855 -2% | $309,600 +0.4% |
| 2024 | $4,953 +17.8% | $308,400 +25.1% |
| 2023 | $4,205 -3.7% | $246,600 +6.3% |
Find assessor info on the county website
Neighborhood: Pine Point
Nearby schools
GreatSchools rating
- 5/10Frank H Freedman Elementary SchoolGrades: PK-5Distance: 0.7 mi
- 5/10John J Duggan Middle SchoolGrades: 6-12Distance: 0.3 mi
- 2/10High School of Science and Technology (Sci-Tech)Grades: 9-12Distance: 1 mi

Get pre-qualified for a loan
At Zillow Home Loans, we can pre-qualify you in as little as 5 minutes with no impact to your credit score.An equal housing lender. NMLS #10287.

