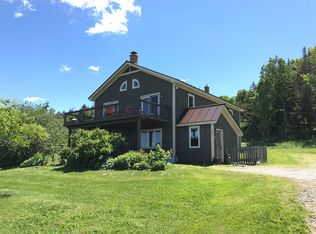Closed
Listed by:
Janel Johnson,
Coldwell Banker Hickok & Boardman / E. Montpelier 802-223-6300
Bought with: Mary W. Davis Realtor & Assoc., Inc.
$535,000
305 Drown Road, Roxbury, VT 05669
3beds
2,128sqft
Single Family Residence
Built in 1989
10.8 Acres Lot
$546,800 Zestimate®
$251/sqft
$2,715 Estimated rent
Home value
$546,800
Estimated sales range
Not available
$2,715/mo
Zestimate® history
Loading...
Owner options
Explore your selling options
What's special
Sunny updated home with soaring mountain views and everything you need for the homesteading lifestyle! 10.8 beautiful acres with fenced pastures, track system for horses, 2-stall barn with spacious hay loft, 10' x 20' goat shed, greenhouse, sugarhouse, and 2-car garage w/ tractor lean-to, workshop, and storage. The house itself shines with attractive modern design. Mudroom entry for all your gear. Sun-drenched open kitchen/living/dining area enjoys stunning views of the distant mountains and valleys. The updated kitchen boasts four ovens and custom cabinetry with clever pantry space. The open living area features a wood stove and access to the front deck to enjoy the spectacular scenery and cool breezes. A Harman pellet stove also supplements the propane fired boiler. Two updated baths and 3 roomy bedrooms. Walkout family room on the first level features new flooring. Fresh exterior paint job and standing seam metal roof. Verdant vegetable garden beds, berry bushes, and fruit trees. Established perennial beds complete the thoughtful landscaping. Walking trails in the woods and the VAST trails are just down the road. Easy drive to 1-89, Norwich University, and downtown Northfield.
Zillow last checked: 8 hours ago
Listing updated: October 03, 2025 at 12:23pm
Listed by:
Janel Johnson,
Coldwell Banker Hickok & Boardman / E. Montpelier 802-223-6300
Bought with:
Andre J Menard
Mary W. Davis Realtor & Assoc., Inc.
Source: PrimeMLS,MLS#: 5050589
Facts & features
Interior
Bedrooms & bathrooms
- Bedrooms: 3
- Bathrooms: 2
- Full bathrooms: 1
- 3/4 bathrooms: 1
Heating
- Propane, Pellet Stove, Wood, Baseboard, Hot Water, Wood Stove
Cooling
- None
Appliances
- Included: Dishwasher, Dryer, Freezer, Electric Range, Refrigerator, Washer, Owned Water Heater
- Laundry: 1st Floor Laundry
Features
- Cathedral Ceiling(s), Ceiling Fan(s), Kitchen/Dining, Kitchen/Living, Living/Dining, Natural Light
- Flooring: Laminate
- Windows: Double Pane Windows
- Has basement: No
- Fireplace features: Wood Stove Hook-up
Interior area
- Total structure area: 2,128
- Total interior livable area: 2,128 sqft
- Finished area above ground: 2,128
- Finished area below ground: 0
Property
Parking
- Total spaces: 2
- Parking features: Gravel, Storage Above, Garage, Parking Spaces 2, Detached
- Garage spaces: 2
Features
- Levels: Two
- Stories: 2
- Exterior features: Deck, Garden, Natural Shade
- Fencing: Partial
- Has view: Yes
- View description: Mountain(s)
Lot
- Size: 10.80 Acres
- Features: Country Setting, Horse/Animal Farm, Field/Pasture, Landscaped, Level, Open Lot, Rolling Slope, Trail/Near Trail, Wooded
Details
- Additional structures: Barn(s), Outbuilding, Greenhouse, Stable(s)
- Parcel number: 53116710352
- Zoning description: RESD2
Construction
Type & style
- Home type: SingleFamily
- Architectural style: Contemporary
- Property subtype: Single Family Residence
Materials
- Wood Frame, Wood Siding
- Foundation: Concrete Slab
- Roof: Standing Seam
Condition
- New construction: No
- Year built: 1989
Utilities & green energy
- Electric: Circuit Breakers
- Sewer: Leach Field, Private Sewer, Septic Tank
- Utilities for property: Cable Available, Propane
Community & neighborhood
Security
- Security features: Carbon Monoxide Detector(s), Smoke Detector(s)
Location
- Region: Randolph
Other
Other facts
- Road surface type: Dirt
Price history
| Date | Event | Price |
|---|---|---|
| 10/3/2025 | Sold | $535,000-2.6%$251/sqft |
Source: | ||
| 8/13/2025 | Contingent | $549,000$258/sqft |
Source: | ||
| 7/9/2025 | Listed for sale | $549,000+108.3%$258/sqft |
Source: | ||
| 3/25/2008 | Sold | $263,500+46.6%$124/sqft |
Source: Public Record Report a problem | ||
| 7/16/2002 | Sold | $179,700$84/sqft |
Source: Public Record Report a problem | ||
Public tax history
| Year | Property taxes | Tax assessment |
|---|---|---|
| 2024 | -- | $284,200 |
| 2023 | -- | $284,200 |
| 2022 | -- | $284,200 +13.7% |
Find assessor info on the county website
Neighborhood: 05060
Nearby schools
GreatSchools rating
- NARoxbury Village SchoolGrades: PK-4Distance: 4.2 mi
- 8/10Main Street SchoolGrades: 5-8Distance: 14.1 mi
- 9/10Montpelier High SchoolGrades: 9-12Distance: 13.7 mi
Schools provided by the listing agent
- Elementary: Union Elementary School
- Middle: Main Street Middle School
- High: Montpelier High School
- District: Montpelier School District
Source: PrimeMLS. This data may not be complete. We recommend contacting the local school district to confirm school assignments for this home.
Get pre-qualified for a loan
At Zillow Home Loans, we can pre-qualify you in as little as 5 minutes with no impact to your credit score.An equal housing lender. NMLS #10287.
