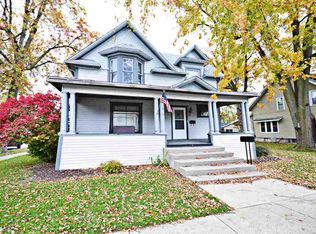Welcome Home! This 4 bedroom 1.5 bath property is a MUST SEE! It boasts a remarkable amount of character! You will feel welcome the moment you walk into the front door and enter into the beautiful foyer. This home offers a lot of unique details including but not limited to pocket door into your private dining room, large kitchen with NEW appliances, 2 cozy fireplaces, very SPACIOUS bedrooms, tons of storage space, fenced in back yard, and a 2 car attached garage. This one won't last long!
This property is off market, which means it's not currently listed for sale or rent on Zillow. This may be different from what's available on other websites or public sources.
