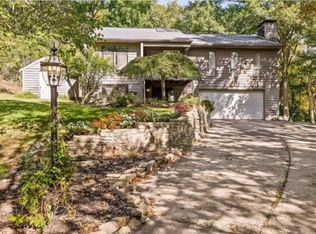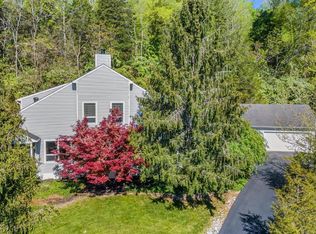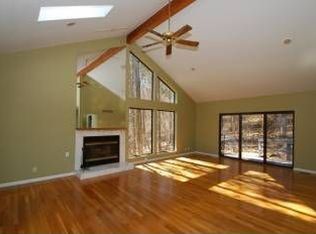Sold for $483,000
$483,000
305 Eight Mile Rd, Cincinnati, OH 45255
3beds
2,159sqft
Single Family Residence
Built in 1984
1.5 Acres Lot
$499,500 Zestimate®
$224/sqft
$2,647 Estimated rent
Home value
$499,500
$455,000 - $549,000
$2,647/mo
Zestimate® history
Loading...
Owner options
Explore your selling options
What's special
Back on market due to buyer financing. Thorough inspections with no issues and appraised well over list price! Come see this stunning contemporary in Anderson Township! Feel secluded by nature yet close to the city and everything Anderson has to offer! Over 2100 square feet with multiple walkouts to the tiered wrap around deck, an updated kitchen with quartz counters, and vaulted ceilings with elevated windows that fill the home with natural light! The primary bedroom features an ensuite with picture window overlooking the treetops, and the lower level features an office off the entry from the two car garage. Wood burning fireplace!!! This home is absolutely gorgeous and one of a kind!
Zillow last checked: 8 hours ago
Listing updated: June 25, 2025 at 05:49am
Listed by:
Andrea L Zellner 513-978-3454,
Coldwell Banker Realty 513-891-8500
Bought with:
Brandon W Wesley, 2010003390
Comey & Shepherd
NonMember Firm
Source: Cincy MLS,MLS#: 1834470 Originating MLS: Cincinnati Area Multiple Listing Service
Originating MLS: Cincinnati Area Multiple Listing Service

Facts & features
Interior
Bedrooms & bathrooms
- Bedrooms: 3
- Bathrooms: 3
- Full bathrooms: 2
- 1/2 bathrooms: 1
Primary bedroom
- Features: Bath Adjoins, Vaulted Ceiling(s), Walk-In Closet(s), Walkout, Sitting Room, Skylight
- Level: Third
- Area: 0
- Dimensions: 0 x 0
Bedroom 2
- Level: First
- Area: 0
- Dimensions: 0 x 0
Bedroom 3
- Level: First
- Area: 0
- Dimensions: 0 x 0
Bedroom 4
- Area: 0
- Dimensions: 0 x 0
Bedroom 5
- Area: 0
- Dimensions: 0 x 0
Primary bathroom
- Features: Shower, Skylight, Tile Floor, Double Vanity, Tub
Bathroom 1
- Features: Full
- Level: Third
Bathroom 2
- Features: Full
- Level: First
Bathroom 3
- Features: Partial
- Level: Third
Dining room
- Area: 0
- Dimensions: 0 x 0
Family room
- Area: 0
- Dimensions: 0 x 0
Kitchen
- Features: Pantry, Quartz Counters, Counter Bar, Skylight, Eat-in Kitchen, Walkout, Gourmet, Wood Cabinets, Wood Floor, Marble/Granite/Slate
- Area: 0
- Dimensions: 0 x 0
Living room
- Features: Skylight, Walkout, Fireplace
- Area: 0
- Dimensions: 0 x 0
Office
- Level: Lower
- Area: 0
- Dimensions: 0 x 0
Heating
- Electric, Heat Pump
Cooling
- Central Air
Appliances
- Included: Dishwasher, Dryer, Disposal, Microwave, Oven/Range, Refrigerator, Washer, Electric Water Heater
Features
- High Ceilings, Beamed Ceilings, Natural Woodwork, Vaulted Ceiling(s), Ceiling Fan(s), Recessed Lighting
- Windows: Aluminum Frames, Skylight(s)
- Basement: Full,Finished
- Attic: Storage
- Number of fireplaces: 1
- Fireplace features: Insert, Wood Burning, Living Room
Interior area
- Total structure area: 2,159
- Total interior livable area: 2,159 sqft
Property
Parking
- Total spaces: 2
- Parking features: On Street, Driveway, Garage Door Opener
- Garage spaces: 2
- Has uncovered spaces: Yes
Accessibility
- Accessibility features: No Accessibility Features
Features
- Patio & porch: Deck, Tiered Deck
- Has view: Yes
- View description: Trees/Woods
Lot
- Size: 1.50 Acres
- Features: 1 to 4.9 Acres
Details
- Parcel number: 5000101001100
- Zoning description: Residential
Construction
Type & style
- Home type: SingleFamily
- Architectural style: Contemporary/Modern,Transitional
- Property subtype: Single Family Residence
Materials
- Cedar
- Foundation: Concrete Perimeter
- Roof: Shingle
Condition
- New construction: No
- Year built: 1984
Utilities & green energy
- Electric: 220 Volts
- Gas: None
- Sewer: Aerobic Septic
- Water: Public
Community & neighborhood
Security
- Security features: Smoke Alarm
Location
- Region: Cincinnati
HOA & financial
HOA
- Has HOA: No
Other
Other facts
- Listing terms: No Special Financing,Conventional
Price history
| Date | Event | Price |
|---|---|---|
| 6/24/2025 | Sold | $483,000+0.6%$224/sqft |
Source: | ||
| 6/11/2025 | Pending sale | $480,000$222/sqft |
Source: | ||
| 6/7/2025 | Listed for sale | $480,000$222/sqft |
Source: | ||
| 5/19/2025 | Pending sale | $480,000$222/sqft |
Source: | ||
| 5/8/2025 | Listed for sale | $480,000$222/sqft |
Source: | ||
Public tax history
| Year | Property taxes | Tax assessment |
|---|---|---|
| 2024 | $8,522 +5.2% | $140,000 |
| 2023 | $8,101 +38.3% | $140,000 +41.6% |
| 2022 | $5,856 -7.7% | $98,875 |
Find assessor info on the county website
Neighborhood: 45255
Nearby schools
GreatSchools rating
- 6/10Ayer Elementary SchoolGrades: K-6Distance: 1.3 mi
- 8/10Nagel Middle SchoolGrades: 6-8Distance: 2.4 mi
- 8/10Anderson High SchoolGrades: 9-12Distance: 1.9 mi
Get a cash offer in 3 minutes
Find out how much your home could sell for in as little as 3 minutes with a no-obligation cash offer.
Estimated market value$499,500
Get a cash offer in 3 minutes
Find out how much your home could sell for in as little as 3 minutes with a no-obligation cash offer.
Estimated market value
$499,500


