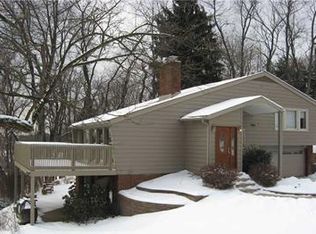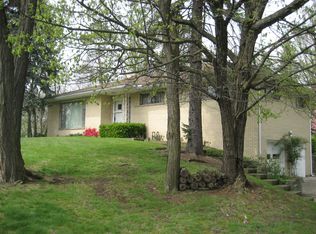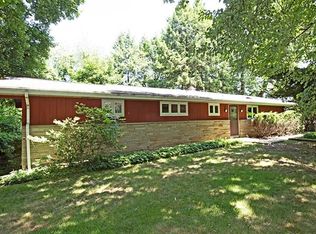Sold for $300,000 on 09/22/23
$300,000
305 Field Club Ridge Rd, Pittsburgh, PA 15238
4beds
1,802sqft
Single Family Residence
Built in 1960
0.41 Acres Lot
$407,700 Zestimate®
$166/sqft
$2,832 Estimated rent
Home value
$407,700
$371,000 - $448,000
$2,832/mo
Zestimate® history
Loading...
Owner options
Explore your selling options
What's special
Mature wooded setting while the house sits above for vistas from the deck Enjoy refinished hardwood floors throughout. Stainless appliances in an eat in kitchen with abundant cabinetry, pantry closet, and built in desk. Separate dining room, and spacious living room with built ins and half bath complete the first floor. Four bedrooms, two hall baths, and ample closet space make up the second floor. Lower level has additional space for an exercise area and storage. Large two car garage and deck make this a great opportunity in a neighborhood walkable to schools, swim club, and community center. Be ready for the start of school and the Fall foliage from the deck. Welcome Home!
Zillow last checked: 8 hours ago
Listing updated: September 22, 2023 at 07:41am
Listed by:
Stephanie Veenis 412-963-6300,
HOWARD HANNA REAL ESTATE SERVICES
Bought with:
Rylee Madden, RS353627
EXP REALTY LLC
Source: WPMLS,MLS#: 1616252 Originating MLS: West Penn Multi-List
Originating MLS: West Penn Multi-List
Facts & features
Interior
Bedrooms & bathrooms
- Bedrooms: 4
- Bathrooms: 3
- Full bathrooms: 2
- 1/2 bathrooms: 1
Primary bedroom
- Level: Upper
- Dimensions: 15x14
Bedroom 2
- Level: Upper
- Dimensions: 14x12
Bedroom 3
- Level: Upper
- Dimensions: 12x10
Bedroom 4
- Level: Upper
- Dimensions: 12x7
Dining room
- Level: Main
- Dimensions: 13x13
Entry foyer
- Level: Main
Kitchen
- Level: Main
- Dimensions: 12x16
Laundry
- Level: Lower
Living room
- Level: Main
- Dimensions: 26x12
Heating
- Forced Air, Gas
Cooling
- Central Air
Appliances
- Included: Some Electric Appliances, Dryer, Dishwasher, Disposal, Microwave, Refrigerator, Stove, Washer
Features
- Flooring: Hardwood, Tile
- Windows: Screens
- Basement: Interior Entry
- Number of fireplaces: 1
- Fireplace features: Family/Living/Great Room
Interior area
- Total structure area: 1,802
- Total interior livable area: 1,802 sqft
Property
Parking
- Total spaces: 2
- Parking features: Built In, Garage Door Opener
- Has attached garage: Yes
Features
- Levels: Two
- Stories: 2
- Pool features: None
Lot
- Size: 0.41 Acres
- Dimensions: 169 x 186 x 201 x 55
Details
- Parcel number: 0290G00074000000
Construction
Type & style
- Home type: SingleFamily
- Architectural style: Colonial,Two Story
- Property subtype: Single Family Residence
Materials
- Brick
- Roof: Asphalt
Condition
- Resale
- Year built: 1960
Details
- Warranty included: Yes
Utilities & green energy
- Sewer: Public Sewer
- Water: Public
Community & neighborhood
Location
- Region: Pittsburgh
Price history
| Date | Event | Price |
|---|---|---|
| 9/22/2023 | Sold | $300,000-14.8%$166/sqft |
Source: | ||
| 8/30/2023 | Contingent | $352,000$195/sqft |
Source: | ||
| 8/14/2023 | Price change | $352,000-6.1%$195/sqft |
Source: | ||
| 7/25/2023 | Listed for sale | $375,000-1.8%$208/sqft |
Source: | ||
| 11/10/2022 | Listing removed | -- |
Source: | ||
Public tax history
| Year | Property taxes | Tax assessment |
|---|---|---|
| 2025 | $6,094 +9.6% | $201,700 |
| 2024 | $5,560 +482.8% | $201,700 |
| 2023 | $954 | $201,700 |
Find assessor info on the county website
Neighborhood: 15238
Nearby schools
GreatSchools rating
- 9/10Ohara El SchoolGrades: K-5Distance: 0.4 mi
- 8/10Dorseyville Middle SchoolGrades: 6-8Distance: 4.3 mi
- 9/10Fox Chapel Area High SchoolGrades: 9-12Distance: 0.7 mi
Schools provided by the listing agent
- District: Fox Chapel Area
Source: WPMLS. This data may not be complete. We recommend contacting the local school district to confirm school assignments for this home.

Get pre-qualified for a loan
At Zillow Home Loans, we can pre-qualify you in as little as 5 minutes with no impact to your credit score.An equal housing lender. NMLS #10287.
Sell for more on Zillow
Get a free Zillow Showcase℠ listing and you could sell for .
$407,700
2% more+ $8,154
With Zillow Showcase(estimated)
$415,854

