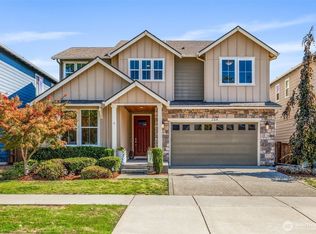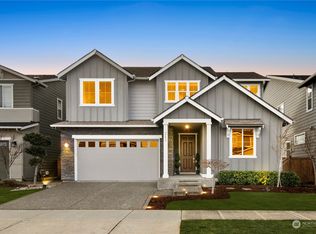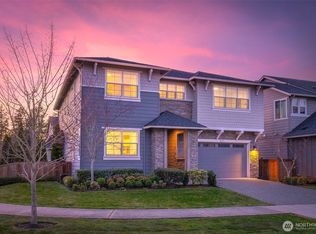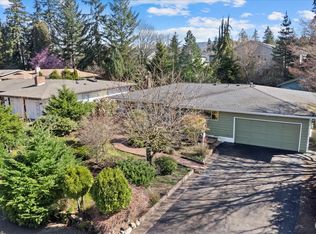Sold
Listed by:
Roxanne Kurosky,
Berkshire Hathaway HS NW,
Tami Wooding,
Berkshire Hathaway HS NW
Bought with: Redfin
$1,400,000
305 Field Place SE, Renton, WA 98059
5beds
3,454sqft
Single Family Residence
Built in 2016
6,133.25 Square Feet Lot
$-- Zestimate®
$405/sqft
$4,734 Estimated rent
Home value
Not available
Estimated sales range
Not available
$4,734/mo
Zestimate® history
Loading...
Owner options
Explore your selling options
What's special
Step into this stunning, like new home where quality craftsmanship & finishes shine. Soaring 9-foot ceilings & an abundance of natural light create a warm atmosphere. W/ 5 bedrooms—including one conveniently located on the main floor next to a ¾ bath—this home offers exceptional flexibility for guests. You'll love the variety of living spaces, from the formal living & dining rooms to the expansive great room & versatile upstairs loft/flex space. The luxurious primary suite is a true retreat. Outside, the backyard is beautifully designed for both relaxation & entertaining, featuring a brand-new deck, covered area where the roof opens & closes & remote controlled screens. Plus a 3 car garage, AC pull outs & lots of upgrades. It's gorgeous!
Zillow last checked: 8 hours ago
Listing updated: September 21, 2025 at 04:03am
Listed by:
Roxanne Kurosky,
Berkshire Hathaway HS NW,
Tami Wooding,
Berkshire Hathaway HS NW
Bought with:
Troy M. Lehman, 125043
Redfin
Source: NWMLS,MLS#: 2401619
Facts & features
Interior
Bedrooms & bathrooms
- Bedrooms: 5
- Bathrooms: 4
- Full bathrooms: 2
- 3/4 bathrooms: 2
- Main level bathrooms: 1
- Main level bedrooms: 1
Dining room
- Level: Main
Entry hall
- Level: Main
Family room
- Level: Main
Great room
- Level: Main
Kitchen with eating space
- Level: Main
Living room
- Level: Main
Heating
- Fireplace, 90%+ High Efficiency, Forced Air, Natural Gas
Cooling
- 90%+ High Efficiency, Central Air
Appliances
- Included: Dishwasher(s), Disposal, Dryer(s), Microwave(s), Refrigerator(s), Washer(s), Garbage Disposal, Water Heater: Gas, Water Heater Location: Garage
Features
- Bath Off Primary, Dining Room, Loft, Walk-In Pantry
- Flooring: Ceramic Tile, Hardwood, Carpet
- Windows: Double Pane/Storm Window
- Basement: None
- Number of fireplaces: 1
- Fireplace features: Gas, Main Level: 1, Fireplace
Interior area
- Total structure area: 3,454
- Total interior livable area: 3,454 sqft
Property
Parking
- Total spaces: 3
- Parking features: Attached Garage
- Attached garage spaces: 3
Features
- Levels: Two
- Stories: 2
- Entry location: Main
- Patio & porch: Bath Off Primary, Double Pane/Storm Window, Dining Room, Fireplace, Loft, Security System, Vaulted Ceiling(s), Walk-In Closet(s), Walk-In Pantry, Water Heater
- Has view: Yes
- View description: Territorial
Lot
- Size: 6,133 sqft
- Features: Curbs, Paved, Sidewalk, Cable TV, Deck, Fenced-Fully, Gas Available, High Speed Internet, Patio, Sprinkler System
- Topography: Level
Details
- Parcel number: 1750400060
- Zoning: R4
- Zoning description: Jurisdiction: City
- Special conditions: Standard
Construction
Type & style
- Home type: SingleFamily
- Property subtype: Single Family Residence
Materials
- Cement Planked, Cement Plank
- Foundation: Poured Concrete
- Roof: Composition
Condition
- Very Good
- Year built: 2016
- Major remodel year: 2016
Details
- Builder name: Quadrant Homes
Utilities & green energy
- Electric: Company: PSE
- Sewer: Sewer Connected, Company: City of Renton
- Water: Public, Company: Water District 90
Community & neighborhood
Security
- Security features: Security System
Community
- Community features: CCRs
Location
- Region: Renton
- Subdivision: Maplewood Heights
HOA & financial
HOA
- HOA fee: $78 monthly
Other
Other facts
- Listing terms: Cash Out,Conventional,VA Loan
- Cumulative days on market: 12 days
Price history
| Date | Event | Price |
|---|---|---|
| 8/21/2025 | Sold | $1,400,000$405/sqft |
Source: | ||
| 7/19/2025 | Pending sale | $1,400,000$405/sqft |
Source: | ||
| 7/18/2025 | Price change | $1,400,000-5.1%$405/sqft |
Source: | ||
| 7/8/2025 | Listed for sale | $1,475,000+89.9%$427/sqft |
Source: | ||
| 10/25/2016 | Sold | $776,900$225/sqft |
Source: | ||
Public tax history
| Year | Property taxes | Tax assessment |
|---|---|---|
| 2024 | $12,481 +12.4% | $1,217,000 +18.2% |
| 2023 | $11,104 -8.7% | $1,030,000 -18.4% |
| 2022 | $12,160 +17.5% | $1,263,000 +36.8% |
Find assessor info on the county website
Neighborhood: 98059
Nearby schools
GreatSchools rating
- 10/10Maplewood Heights Elementary SchoolGrades: K-5Distance: 0.3 mi
- 6/10Mcknight Middle SchoolGrades: 6-8Distance: 2.3 mi
- 6/10Hazen Senior High SchoolGrades: 9-12Distance: 1.4 mi
Schools provided by the listing agent
- Elementary: Maplewood Heights El
- Middle: Mcknight Mid
- High: Hazen Snr High
Source: NWMLS. This data may not be complete. We recommend contacting the local school district to confirm school assignments for this home.
Get pre-qualified for a loan
At Zillow Home Loans, we can pre-qualify you in as little as 5 minutes with no impact to your credit score.An equal housing lender. NMLS #10287.



