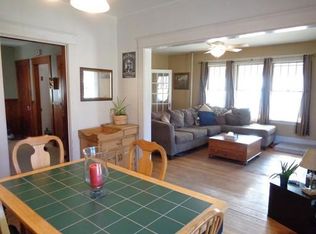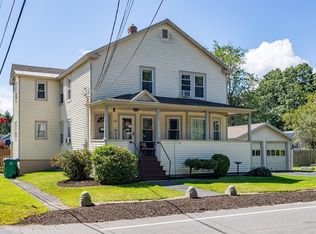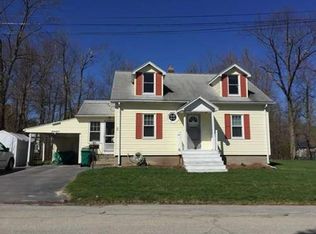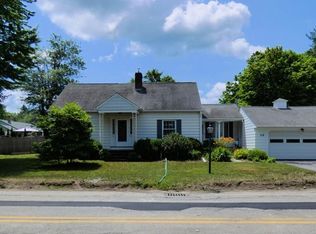Sold for $440,000
$440,000
305 Franklin Rd, Fitchburg, MA 01420
3beds
1,920sqft
Single Family Residence
Built in 1926
0.73 Acres Lot
$448,100 Zestimate®
$229/sqft
$2,933 Estimated rent
Home value
$448,100
$412,000 - $488,000
$2,933/mo
Zestimate® history
Loading...
Owner options
Explore your selling options
What's special
OPEN HOUSE CANCELLED. Updated, clean and move-in ready! 305 Franklin Road has been in the same family since it was built nearly 100 years ago. A modern addition was added in 2003 with a large first floor main bedroom, walk-through closet and full bath, for a total finished living space of 1,920SF. There’s fresh paint throughout the 1,300+ square feet on the first floor, which includes the main bedroom, full bath, family room, living room and 3-season porch as well as expansive kitchen with stainless appliances, and slider to composite deck. There’s hardwood flooring in the living room, family room and 2 bedrooms. The second floor has 2 bedrooms, cedar closet, an updated full bath and storage areas. Vinyl windows/siding for easy maintenance. Set on approximately 3/4 acre, the outside has considerable cleared and wooded space to spread out, and a flat back yard. The detached garage has additional storage (previously a second bay/carport–possible to convert back).
Zillow last checked: 8 hours ago
Listing updated: July 24, 2025 at 02:01pm
Listed by:
Jennifer Shenk 978-870-9260,
Keller Williams Realty North Central 978-840-9000
Bought with:
Kyle Howe
Chinatti Realty Group, Inc.
Source: MLS PIN,MLS#: 73385612
Facts & features
Interior
Bedrooms & bathrooms
- Bedrooms: 3
- Bathrooms: 2
- Full bathrooms: 2
- Main level bathrooms: 1
- Main level bedrooms: 1
Primary bedroom
- Features: Bathroom - Full, Walk-In Closet(s)
- Level: Main,First
- Area: 224
- Dimensions: 16 x 14
Bedroom 2
- Features: Cedar Closet(s), Flooring - Hardwood
- Level: Second
- Area: 132
- Dimensions: 12 x 11
Bedroom 3
- Features: Flooring - Wall to Wall Carpet, Closet - Double
- Level: Second
- Area: 240
- Dimensions: 16 x 15
Primary bathroom
- Features: Yes
Bathroom 1
- Features: Bathroom - Full, Bathroom - With Shower Stall, Closet - Linen, Flooring - Stone/Ceramic Tile
- Level: Main,First
- Area: 77
- Dimensions: 11 x 7
Bathroom 2
- Features: Bathroom - Full, Bathroom - With Tub & Shower, Flooring - Vinyl
- Level: Second
- Area: 63
- Dimensions: 9 x 7
Family room
- Features: Flooring - Hardwood
- Level: First
- Area: 132
- Dimensions: 12 x 11
Kitchen
- Features: Flooring - Vinyl, Dining Area, Deck - Exterior, Exterior Access, Recessed Lighting, Slider, Stainless Steel Appliances, Beadboard
- Level: First
- Area: 420
- Dimensions: 35 x 12
Living room
- Features: Flooring - Hardwood
- Level: First
- Area: 228
- Dimensions: 19 x 12
Heating
- Baseboard, Natural Gas
Cooling
- None
Appliances
- Laundry: Electric Dryer Hookup, Washer Hookup, First Floor
Features
- Flooring: Vinyl, Carpet, Hardwood
- Doors: Insulated Doors
- Windows: Insulated Windows
- Basement: Full,Interior Entry,Bulkhead,Concrete
- Has fireplace: No
Interior area
- Total structure area: 1,920
- Total interior livable area: 1,920 sqft
- Finished area above ground: 1,920
Property
Parking
- Total spaces: 5
- Parking features: Detached, Paved Drive, Off Street, Paved
- Garage spaces: 1
- Uncovered spaces: 4
Features
- Patio & porch: Porch - Enclosed, Deck - Composite
- Exterior features: Porch - Enclosed, Deck - Composite, Storage
- Frontage length: 220.00
Lot
- Size: 0.73 Acres
- Features: Wooded, Cleared
Details
- Parcel number: M:0115 B:0075 L:0,1508571
- Zoning: RA
Construction
Type & style
- Home type: SingleFamily
- Architectural style: Cape
- Property subtype: Single Family Residence
Materials
- Frame
- Foundation: Concrete Perimeter, Stone
- Roof: Shingle
Condition
- Year built: 1926
Utilities & green energy
- Sewer: Public Sewer
- Water: Public
- Utilities for property: for Electric Range, for Electric Dryer, Washer Hookup
Community & neighborhood
Community
- Community features: Public Transportation, Shopping, Park, Walk/Jog Trails, Medical Facility, Highway Access, Public School, T-Station, University
Location
- Region: Fitchburg
Other
Other facts
- Road surface type: Paved
Price history
| Date | Event | Price |
|---|---|---|
| 7/24/2025 | Sold | $440,000$229/sqft |
Source: MLS PIN #73385612 Report a problem | ||
| 6/4/2025 | Listed for sale | $440,000$229/sqft |
Source: MLS PIN #73385612 Report a problem | ||
| 6/16/2019 | Listing removed | $1,850$1/sqft |
Source: Belaire Property Management LLC Report a problem | ||
| 6/1/2019 | Listed for rent | $1,850$1/sqft |
Source: Belaire Property Management LLC Report a problem | ||
Public tax history
| Year | Property taxes | Tax assessment |
|---|---|---|
| 2025 | $4,703 +0.4% | $348,100 +10.1% |
| 2024 | $4,683 +3.7% | $316,200 +12.2% |
| 2023 | $4,516 -0.6% | $281,900 +9.2% |
Find assessor info on the county website
Neighborhood: 01420
Nearby schools
GreatSchools rating
- 3/10Reingold Elementary SchoolGrades: 1-5Distance: 0.4 mi
- 6/10Memorial Middle SchoolGrades: 6-8Distance: 0.6 mi
- 3/10Fitchburg High SchoolGrades: 9-12Distance: 3.8 mi

Get pre-qualified for a loan
At Zillow Home Loans, we can pre-qualify you in as little as 5 minutes with no impact to your credit score.An equal housing lender. NMLS #10287.



