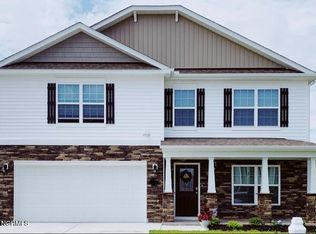Sold for $350,000
$350,000
305 Frida Road, New Bern, NC 28560
4beds
3,148sqft
Single Family Residence
Built in 2019
6,098.4 Square Feet Lot
$348,600 Zestimate®
$111/sqft
$2,754 Estimated rent
Home value
$348,600
$331,000 - $366,000
$2,754/mo
Zestimate® history
Loading...
Owner options
Explore your selling options
What's special
$5000 toward down payment or costing close with preferred lender!
Welcome to this spacious and beautifully designed two-story single-family home offering comfort, style, and convenience. With generous living space and an open-concept layout, this home is perfect for both everyday living and entertaining.
The main level features a bright and airy living area that flows seamlessly into the dining space and kitchen. A dedicated office provides the ideal spot for remote work or study, while an upstairs loft adds extra flexibility for a media room, play area, or second living space.
Step outside to a fully fenced backyardâ€''perfect for pets, play, or relaxing evenings outdoors. The home also includes a two-car garage for added convenience and storage.
Located in a sought-after community with amenities that include a pool, playground, lake, and scenic walking path, this home is just minutes from shopping, dining, and everything you need.
Don't miss your chance to enjoy comfort, community, and convenienceâ€''all in one place!
Zillow last checked: 8 hours ago
Listing updated: December 18, 2025 at 09:43am
Listed by:
CYNTHIA NICE 252-665-1910,
COLDWELL BANKER SEA COAST ADVANTAGE
Bought with:
DEBI EDWARDS, 299779
Realty ONE Group East
Source: Hive MLS,MLS#: 100524033 Originating MLS: Neuse River Region Association of Realtors
Originating MLS: Neuse River Region Association of Realtors
Facts & features
Interior
Bedrooms & bathrooms
- Bedrooms: 4
- Bathrooms: 4
- Full bathrooms: 3
- 1/2 bathrooms: 1
Primary bedroom
- Level: Second
- Dimensions: 19.67 x 16.47
Bedroom 2
- Level: Second
- Dimensions: 14.2 x 13.14
Bedroom 3
- Level: Second
- Dimensions: 14.25 x 13
Bedroom 4
- Level: Second
- Dimensions: 12.6 x 11.7
Breakfast nook
- Level: First
- Dimensions: 18.3 x 17.8
Den
- Level: Second
- Dimensions: 17.7 x 15
Dining room
- Description: Formal Dining Room
- Level: First
- Dimensions: 16 x 12
Kitchen
- Level: First
- Dimensions: 15.6 x 12
Laundry
- Level: Second
- Dimensions: 7.1 x 5.5
Living room
- Level: First
- Dimensions: 18.6 x 18.23
Office
- Level: First
- Dimensions: 13 x 12
Other
- Description: Foyer
- Level: First
- Dimensions: 6.21 x 6
Heating
- Forced Air, Natural Gas
Cooling
- Central Air
Appliances
- Included: Built-In Microwave, Water Softener, Washer, Self Cleaning Oven, Refrigerator, Range, Ice Maker, Dryer, Disposal, Dishwasher
- Laundry: Laundry Room
Features
- Walk-in Closet(s), Entrance Foyer, Solid Surface, Kitchen Island, Ceiling Fan(s), Pantry, Walk-in Shower, Blinds/Shades, Walk-In Closet(s)
- Flooring: LVT/LVP, Carpet, Laminate, Vinyl
- Doors: Thermal Doors
- Basement: None
- Attic: Partially Floored,Pull Down Stairs
- Has fireplace: No
- Fireplace features: None
Interior area
- Total structure area: 3,148
- Total interior livable area: 3,148 sqft
Property
Parking
- Total spaces: 2
- Parking features: Garage Faces Front, Concrete, Garage Door Opener
- Garage spaces: 2
Features
- Levels: Two
- Stories: 2
- Patio & porch: Covered, Patio, Porch
- Exterior features: Cluster Mailboxes, Thermal Doors
- Pool features: None
- Fencing: Back Yard,Wood
- Waterfront features: None
Lot
- Size: 6,098 sqft
- Dimensions: 60 x 100 x 60 x 100
- Features: Interior Lot, Level
Details
- Parcel number: 82233 1002
- Zoning: resid
- Special conditions: Standard
Construction
Type & style
- Home type: SingleFamily
- Property subtype: Single Family Residence
Materials
- Vinyl Siding, Stone Veneer
- Foundation: Slab
- Roof: Shingle
Condition
- New construction: No
- Year built: 2019
Utilities & green energy
- Sewer: Public Sewer
- Water: Public
- Utilities for property: Cable Available, Natural Gas Connected, Sewer Connected, Underground Utilities, Water Connected
Community & neighborhood
Security
- Security features: Smoke Detector(s)
Location
- Region: New Bern
- Subdivision: Tyler, Home on the Lake
HOA & financial
HOA
- Has HOA: Yes
- HOA fee: $500 annually
- Amenities included: Boat Dock, Pool, Jogging Path, Maintenance Common Areas, Management, Master Insure, Playground, Sidewalks
- Association name: Lake Tyler HOA
Other
Other facts
- Listing agreement: Exclusive Right To Sell
- Listing terms: Cash,Conventional,FHA,VA Loan
- Road surface type: Paved
Price history
| Date | Event | Price |
|---|---|---|
| 12/17/2025 | Sold | $350,000-1.4%$111/sqft |
Source: | ||
| 11/22/2025 | Listing removed | $2,600$1/sqft |
Source: Zillow Rentals Report a problem | ||
| 11/20/2025 | Contingent | $355,000$113/sqft |
Source: | ||
| 11/6/2025 | Price change | $355,000-1.4%$113/sqft |
Source: | ||
| 10/22/2025 | Listed for rent | $2,600$1/sqft |
Source: Zillow Rentals Report a problem | ||
Public tax history
| Year | Property taxes | Tax assessment |
|---|---|---|
| 2024 | $3,139 +1.6% | $367,410 |
| 2023 | $3,090 | $367,410 +54.7% |
| 2022 | -- | $237,540 |
Find assessor info on the county website
Neighborhood: 28560
Nearby schools
GreatSchools rating
- 2/10Oaks Road AcademyGrades: PK-5Distance: 3.1 mi
- 4/10West Craven MiddleGrades: 6-8Distance: 3.6 mi
- 2/10West Craven HighGrades: 9-12Distance: 6 mi
Schools provided by the listing agent
- Elementary: Oaks Road
- Middle: West Craven
- High: West Craven
Source: Hive MLS. This data may not be complete. We recommend contacting the local school district to confirm school assignments for this home.
Get pre-qualified for a loan
At Zillow Home Loans, we can pre-qualify you in as little as 5 minutes with no impact to your credit score.An equal housing lender. NMLS #10287.
Sell with ease on Zillow
Get a Zillow Showcase℠ listing at no additional cost and you could sell for —faster.
$348,600
2% more+$6,972
With Zillow Showcase(estimated)$355,572
