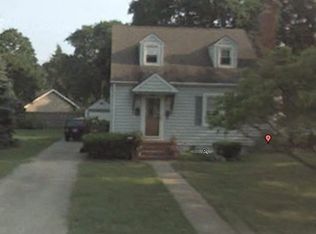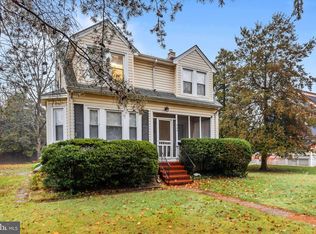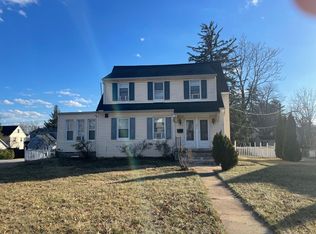Sold for $415,000
$415,000
305 Greenwood Rd, Linthicum, MD 21090
4beds
1,380sqft
Single Family Residence
Built in 1935
0.29 Acres Lot
$-- Zestimate®
$301/sqft
$3,110 Estimated rent
Home value
Not available
Estimated sales range
Not available
$3,110/mo
Zestimate® history
Loading...
Owner options
Explore your selling options
What's special
Welcome to a step back in time, olde world style in the sought after area of Old Linthicum, from the original ornate door knobs, wood floors and stain glass windows to the cupola on the garage and then onto the fountain/bird bath in the backyard. This home offers a first floor bedroom , bathroom and formal dining room. There is also a washer on the main floor near the kitchen. The second floor features three large size bedrooms with two having ceiling fans all with original wood floors along with a full bath...going down to the lower level basement there is a uniquely finished family room with a half a bath and another area for storage. Stepping outside you can either enjoy the southern style front porch or your back deck for dining outside over looking the large fenced rear yard. A added bonus is the driveway leading to the garage and workshop. There is only one garage door showing however there are two if you decide a 2 car garage is better suited for you. Come see this beauty!
Zillow last checked: 8 hours ago
Listing updated: September 26, 2025 at 07:41am
Listed by:
Denise Curtiss 410-903-3425,
Century 21 Don Gurney,
Co-Listing Agent: Dona R Smith 410-647-5153,
Century 21 Don Gurney
Bought with:
Dorothy McMichael, 670815
Cummings & Co. Realtors
Source: Bright MLS,MLS#: MDAA2124606
Facts & features
Interior
Bedrooms & bathrooms
- Bedrooms: 4
- Bathrooms: 3
- Full bathrooms: 2
- 1/2 bathrooms: 1
- Main level bathrooms: 1
- Main level bedrooms: 1
Basement
- Level: Lower
Dining room
- Level: Main
Family room
- Level: Lower
Foyer
- Level: Main
Kitchen
- Level: Main
Laundry
- Level: Main
Living room
- Level: Main
Screened porch
- Level: Main
Utility room
- Level: Lower
Heating
- Radiator, Natural Gas
Cooling
- Ceiling Fan(s), Window Unit(s), Electric
Appliances
- Included: Dishwasher, Oven/Range - Gas, Range Hood, Refrigerator, Washer, Dryer, Freezer, Gas Water Heater
- Laundry: Laundry Room
Features
- Basement: Partially Finished,Walk-Out Access,Side Entrance,Connecting Stairway
- Has fireplace: No
Interior area
- Total structure area: 2,108
- Total interior livable area: 1,380 sqft
- Finished area above ground: 1,380
- Finished area below ground: 0
Property
Parking
- Total spaces: 1
- Parking features: Storage, Garage Faces Front, Garage Door Opener, Other, Detached, Driveway
- Garage spaces: 1
- Has uncovered spaces: Yes
Accessibility
- Accessibility features: None
Features
- Levels: Three
- Stories: 3
- Patio & porch: Screened Porch
- Pool features: None
- Fencing: Partial,Picket,Wood,Privacy
Lot
- Size: 0.29 Acres
Details
- Additional structures: Above Grade, Below Grade
- Parcel number: 020561811865620
- Zoning: R5
- Special conditions: Standard
Construction
Type & style
- Home type: SingleFamily
- Architectural style: Cape Cod
- Property subtype: Single Family Residence
Materials
- Block, Aluminum Siding
- Foundation: Brick/Mortar
Condition
- New construction: No
- Year built: 1935
Utilities & green energy
- Sewer: Public Sewer
- Water: Public
Community & neighborhood
Location
- Region: Linthicum
- Subdivision: Linthicum Heights
Other
Other facts
- Listing agreement: Exclusive Right To Sell
- Ownership: Fee Simple
Price history
| Date | Event | Price |
|---|---|---|
| 9/26/2025 | Sold | $415,000+3.8%$301/sqft |
Source: | ||
| 9/5/2025 | Pending sale | $399,900$290/sqft |
Source: | ||
| 9/4/2025 | Listed for sale | $399,900$290/sqft |
Source: | ||
Public tax history
| Year | Property taxes | Tax assessment |
|---|---|---|
| 2025 | -- | $316,800 +4.1% |
| 2024 | $3,334 +4.5% | $304,467 +4.2% |
| 2023 | $3,190 +9.1% | $292,133 +4.4% |
Find assessor info on the county website
Neighborhood: 21090
Nearby schools
GreatSchools rating
- 6/10Linthicum Elementary SchoolGrades: PK-5Distance: 0.3 mi
- 6/10Lindale Middle SchoolGrades: 6-8Distance: 0.6 mi
- 4/10North County High SchoolGrades: 9-12Distance: 1.3 mi
Schools provided by the listing agent
- District: Anne Arundel County Public Schools
Source: Bright MLS. This data may not be complete. We recommend contacting the local school district to confirm school assignments for this home.
Get pre-qualified for a loan
At Zillow Home Loans, we can pre-qualify you in as little as 5 minutes with no impact to your credit score.An equal housing lender. NMLS #10287.


