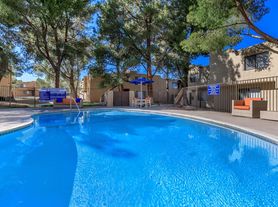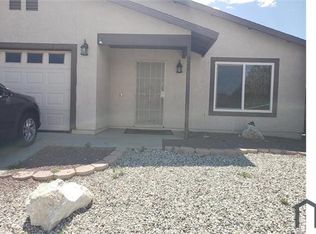Newly remodeled really good shape ready for move in
No smoking you will have to pay the bills such as water electrical and gas the homes comes with a stove refrigerator and dishwasher
House for rent
$2,200/mo
Fees may apply
305 Higgins Rd, Barstow, CA 92311
4beds
1,144sqft
Price may not include required fees and charges. Price shown reflects the lease term provided. Learn more|
Single family residence
Available now
No pets
Hookups laundry
Attached garage parking
What's special
- 22 days |
- -- |
- -- |
Zillow last checked: 8 hours ago
Listing updated: February 15, 2026 at 11:17pm
Travel times
Looking to buy when your lease ends?
Consider a first-time homebuyer savings account designed to grow your down payment with up to a 6% match & a competitive APY.
Facts & features
Interior
Bedrooms & bathrooms
- Bedrooms: 4
- Bathrooms: 2
- Full bathrooms: 2
Appliances
- Included: Dishwasher, Freezer, Oven, Refrigerator, WD Hookup
- Laundry: Hookups
Features
- WD Hookup
- Flooring: Hardwood
Interior area
- Total interior livable area: 1,144 sqft
Property
Parking
- Parking features: Attached
- Has attached garage: Yes
- Details: Contact manager
Details
- Parcel number: 0183561050000
Construction
Type & style
- Home type: SingleFamily
- Property subtype: Single Family Residence
Community & HOA
Location
- Region: Barstow
Financial & listing details
- Lease term: 1 Year
Price history
| Date | Event | Price |
|---|---|---|
| 2/1/2026 | Listed for rent | $2,200$2/sqft |
Source: Zillow Rentals Report a problem | ||
| 1/30/2026 | Sold | $287,000-0.7%$251/sqft |
Source: | ||
| 12/23/2025 | Pending sale | $289,000$253/sqft |
Source: | ||
| 12/12/2025 | Price change | $289,000-1.3%$253/sqft |
Source: | ||
| 11/14/2025 | Price change | $292,900-4.2%$256/sqft |
Source: | ||
Neighborhood: 92311
Nearby schools
GreatSchools rating
- 1/10Montara Elementary SchoolGrades: K-6Distance: 0.4 mi
- 1/10Barstow Junior High SchoolGrades: 7-8Distance: 0.8 mi
- 5/10Barstow High SchoolGrades: 9-12Distance: 1.8 mi

