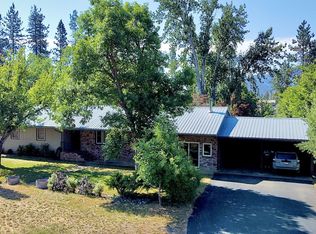3 Bed/1 Bath 1,300 Sq. Ft. Cabin on 3 Acres! This home is classically constructed of log on the exterior and hard wood throughout the interior. The living and dining rooms feel spacious with their open floor plan, high ceilings and skylights. In the center of the common hangout area sits the beautiful brick fireplace. In the bathroom, there is detailed custom tile work. In addition, there is a separate laundry room and ample storage space. This place is full of character and ready to be lived in again! While on city power, city water and sewer, it also obtains a septic system and private well. Fully fenced with completely level and open terrain, the space and layout provided by the acreage of this parcel indicates potential for lots of future development. If left untouched, the land is already perfect for agriculture. Just an added plus, all of this is situated right in town. The location really could not get much better. Come have a look at this gem before it's gone!
This property is off market, which means it's not currently listed for sale or rent on Zillow. This may be different from what's available on other websites or public sources.
