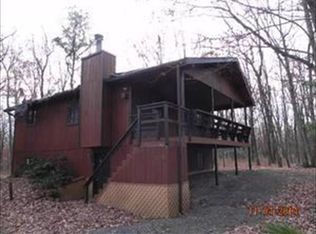Sold for $532,500
$532,500
305 Jonas Rd, Effort, PA 18330
3beds
2,166sqft
Single Family Residence
Built in 2005
12.94 Acres Lot
$576,000 Zestimate®
$246/sqft
$2,915 Estimated rent
Home value
$576,000
$541,000 - $611,000
$2,915/mo
Zestimate® history
Loading...
Owner options
Explore your selling options
What's special
*HIGHEST & BEST OFFERS DUE WEDNESDAY, 6/7 AT NOON. ENTERTAINERS DELIGHT!!! This open floor plan will allow your imagination to go wild when decorating this beautiful, wood beamed ceiling and amazingly large stone fireplace. Huge kitchen island will be a winner for your guests. This is a custom built ranch and is unique in every way. Huge mudroom off garage & space for a small office or huge closet. Generator for emergencies. Walk-in closet in primary bedroom is huge... his and hers. Immense basement for whatever fits your needs. The back paver patio is large, along with a stone propane firepit. Great place for a picnic. Stone front and custom built, this is the house for anyone who wants one level living. Almost 13 private acres with a paved drive to house. Third bedroom is off of primary bedroom and a hall could be constructed to it.
Zillow last checked: 8 hours ago
Listing updated: February 14, 2025 at 09:44am
Listed by:
Sandi Meisse 570-350-0310,
Keller Williams Real Estate - West End
Bought with:
Sandra C.K. Domenico, RS352789
Keller Williams Real Estate - Stroudsburg
Source: PMAR,MLS#: PM-106635
Facts & features
Interior
Bedrooms & bathrooms
- Bedrooms: 3
- Bathrooms: 3
- Full bathrooms: 2
- 1/2 bathrooms: 1
Primary bedroom
- Level: First
- Area: 290.64
- Dimensions: 17.3 x 16.8
Bedroom 2
- Level: First
- Area: 138.88
- Dimensions: 11.11 x 12.5
Bedroom 3
- Description: Access through Primary Bedroom
- Level: First
- Area: 113.88
- Dimensions: 9.11 x 12.5
Primary bathroom
- Level: First
- Area: 103.88
- Dimensions: 9.8 x 10.6
Bathroom 2
- Level: First
- Area: 103.88
- Dimensions: 9.8 x 10.6
Bathroom 3
- Description: Half Bathroom
- Level: First
- Area: 19.52
- Dimensions: 3.2 x 6.1
Basement
- Description: Unfinished
- Level: Lower
- Area: 2734.26
- Dimensions: 68.7 x 39.8
Bonus room
- Description: Primary WIC
- Level: First
- Area: 156.78
- Dimensions: 13.4 x 11.7
Dining room
- Level: First
- Area: 148.95
- Dimensions: 12.3 x 12.11
Other
- Level: First
- Area: 73.99
- Dimensions: 6.11 x 12.11
Kitchen
- Level: First
- Area: 173.17
- Dimensions: 14.3 x 12.11
Living room
- Level: First
- Area: 489.51
- Dimensions: 33.3 x 14.7
Other
- Description: Storage Room
- Level: First
- Area: 67.94
- Dimensions: 8.6 x 7.9
Heating
- Forced Air, Wood Stove, Oil, Zoned
Cooling
- Ceiling Fan(s), Central Air
Appliances
- Included: Self Cleaning Oven, Refrigerator, Water Heater, Dishwasher, Microwave, Washer, Dryer, Water Softener Owned
- Laundry: Electric Dryer Hookup, Washer Hookup
Features
- Kitchen Island, Walk-In Closet(s), Storage
- Flooring: Carpet, Ceramic Tile, Hardwood, Tile
- Windows: Screens
- Basement: Full,Unfinished,Concrete,Sump Hole,Sump Pump
- Has fireplace: Yes
- Fireplace features: Living Room
- Common walls with other units/homes: No Common Walls
Interior area
- Total structure area: 4,332
- Total interior livable area: 2,166 sqft
- Finished area above ground: 2,166
- Finished area below ground: 0
Property
Parking
- Total spaces: 3
- Parking features: Garage - Attached
- Attached garage spaces: 3
Features
- Stories: 1
- Has spa: Yes
Lot
- Size: 12.94 Acres
- Features: Cleared, Wooded, Not In Development
Details
- Additional structures: Storage
- Parcel number: 13.93463
- Zoning description: Residential
Construction
Type & style
- Home type: SingleFamily
- Architectural style: Ranch
- Property subtype: Single Family Residence
Materials
- Stone, Vinyl Siding, Other
- Roof: Asphalt,Fiberglass
Condition
- Year built: 2005
Utilities & green energy
- Sewer: Septic Tank
- Water: Well
Community & neighborhood
Security
- Security features: Prewired
Location
- Region: Effort
- Subdivision: None
HOA & financial
HOA
- Has HOA: No
- Amenities included: Sidewalks
Other
Other facts
- Listing terms: Cash,Conventional,FHA,VA Loan
- Road surface type: Paved
Price history
| Date | Event | Price |
|---|---|---|
| 7/21/2023 | Sold | $532,500+18.4%$246/sqft |
Source: PMAR #PM-106635 Report a problem | ||
| 6/2/2023 | Listed for sale | $449,900+21.6%$208/sqft |
Source: PMAR #PM-106635 Report a problem | ||
| 6/21/2019 | Sold | $370,000+12.1%$171/sqft |
Source: PMAR #PM-68064 Report a problem | ||
| 8/26/2011 | Sold | $330,000$152/sqft |
Source: Public Record Report a problem | ||
Public tax history
| Year | Property taxes | Tax assessment |
|---|---|---|
| 2025 | $9,948 +7.1% | $312,440 |
| 2024 | $9,286 +4.3% | $312,440 |
| 2023 | $8,899 +3% | $312,440 |
Find assessor info on the county website
Neighborhood: 18330
Nearby schools
GreatSchools rating
- 5/10Pleasant Valley Intrmd SchoolGrades: 3-5Distance: 4 mi
- 4/10Pleasant Valley Middle SchoolGrades: 6-8Distance: 5.5 mi
- 5/10Pleasant Valley High SchoolGrades: 9-12Distance: 5.8 mi
Get pre-qualified for a loan
At Zillow Home Loans, we can pre-qualify you in as little as 5 minutes with no impact to your credit score.An equal housing lender. NMLS #10287.
Sell with ease on Zillow
Get a Zillow Showcase℠ listing at no additional cost and you could sell for —faster.
$576,000
2% more+$11,520
With Zillow Showcase(estimated)$587,520

