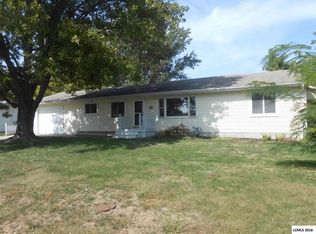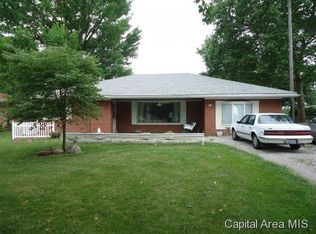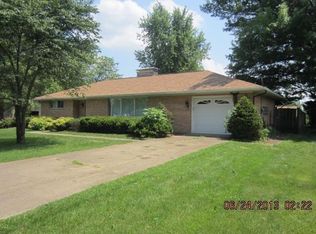Opportunity awaits you on the Elkhart ranch located 1/4 mile from interstate access. This well built 1996 home is complete with living room, family room, eat-in-kitchen, 2 bedrooms and attached heated garage. Newer roof and replacement windows throughout. Put 305 Kennedy Rd Elkhart on your list of homes to see.
This property is off market, which means it's not currently listed for sale or rent on Zillow. This may be different from what's available on other websites or public sources.



