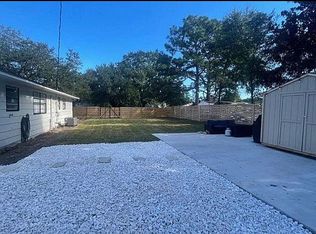Sold for $312,000
$312,000
305 Lancaster Road, Wilmington, NC 28409
4beds
1,253sqft
Single Family Residence
Built in 1970
9,583.2 Square Feet Lot
$316,900 Zestimate®
$249/sqft
$2,103 Estimated rent
Home value
$316,900
$295,000 - $342,000
$2,103/mo
Zestimate® history
Loading...
Owner options
Explore your selling options
What's special
4 Bedroom ranch off Beasley Rd in popular 28409 zip code, plus NO HOA fees! Discover this cozy community touched off Beasley Rd in central Wilmington, Holly Tree location. Live minutes from UNCW, College Rd shopping, restaurants, Long Leaf Park, Trails in Boat Ramp, Coffee shops, Gyms, Top Rated Schools and 15 minutes to Wrightsville Beach! Enjoy summer evenings on your rocking chair cover front porch with the shade of the large oak tree. Step into your living room with modern gray walls, luxury vinyl plank floors and updated lighting. Kitchen with coastal white cabinets, granite counter tops, Stainless steel appliances, break fast bar and eating area. Down the hall you will find four bedrooms and two full bathrooms, the master has its own private bathroom withstand up tile shower. This home has a nice size lot with plenty of room for parking or keeping a boat. Walk out the kitchen side door to the back yard and enjoy the back patio space that would be perfect for a fire pit or bar-b-que area.
NO HOA rules or fees, so you can have that RV or Boat you have been wanting. Investors welcome this home is great for a rental investment from long term rentals of $2500 a month income to possible air B&B location. Updates are lvp flooring and carpet 2023, painted inside 2023, stainless refrigerator and dishwasher2023, stove 2024, hot water heater 2023, updated lighting 2023, updated breaker box with grounding 2023, hvac 2018 and roof 2018, termite bond.
Zillow last checked: 8 hours ago
Listing updated: November 19, 2025 at 01:38pm
Listed by:
Jillian Jethwa 910-512-9674,
Dianne Perry & Company
Bought with:
Meghan Foster, 328087
Berkshire Hathaway HomeServices Carolina Premier Properties
Source: Hive MLS,MLS#: 100520160 Originating MLS: Cape Fear Realtors MLS, Inc.
Originating MLS: Cape Fear Realtors MLS, Inc.
Facts & features
Interior
Bedrooms & bathrooms
- Bedrooms: 4
- Bathrooms: 2
- Full bathrooms: 2
Bedroom 1
- Level: Main
- Dimensions: 11 x 10
Bedroom 2
- Level: Main
- Dimensions: 10 x 10
Bedroom 3
- Level: Main
- Dimensions: 10 x 10
Bedroom 4
- Level: Main
- Dimensions: 14 x 10
Dining room
- Level: Main
- Dimensions: 10 x 9
Kitchen
- Level: Main
- Dimensions: 12 x 10
Living room
- Level: Main
- Dimensions: 18 x 12
Heating
- Heat Pump, Electric, Forced Air
Cooling
- Central Air, Heat Pump
Appliances
- Included: Refrigerator, Range, Dishwasher
Features
- Ceiling Fan(s), Blinds/Shades
- Flooring: LVT/LVP, Carpet, Tile
- Basement: None
- Has fireplace: No
- Fireplace features: None
Interior area
- Total structure area: 1,253
- Total interior livable area: 1,253 sqft
Property
Parking
- Parking features: On Site
Features
- Levels: One
- Stories: 1
- Patio & porch: Patio, Porch
- Fencing: None
Lot
- Size: 9,583 sqft
- Dimensions: 97.6 x 102.5 x 97.6 x 102.5
Details
- Parcel number: R06120002009000
- Zoning: R-15
- Special conditions: Standard
Construction
Type & style
- Home type: SingleFamily
- Property subtype: Single Family Residence
Materials
- Composition, Brick Veneer
- Foundation: Slab
- Roof: Architectural Shingle
Condition
- New construction: No
- Year built: 1970
Utilities & green energy
- Sewer: Public Sewer
- Water: Public
- Utilities for property: Sewer Connected, Water Connected
Community & neighborhood
Location
- Region: Wilmington
- Subdivision: Westchester
HOA & financial
HOA
- Has HOA: No
Other
Other facts
- Listing agreement: Exclusive Right To Sell
- Listing terms: Cash,Conventional,FHA,VA Loan
Price history
| Date | Event | Price |
|---|---|---|
| 8/14/2025 | Sold | $312,000$249/sqft |
Source: | ||
| 7/23/2025 | Contingent | $312,000$249/sqft |
Source: | ||
| 7/20/2025 | Listed for sale | $312,000+41.8%$249/sqft |
Source: | ||
| 6/13/2024 | Listing removed | -- |
Source: Zillow Rentals Report a problem | ||
| 6/7/2024 | Listed for rent | $2,500$2/sqft |
Source: Zillow Rentals Report a problem | ||
Public tax history
| Year | Property taxes | Tax assessment |
|---|---|---|
| 2025 | $1,882 +30.1% | $319,800 +92.3% |
| 2024 | $1,447 +3% | $166,300 |
| 2023 | $1,405 -0.6% | $166,300 |
Find assessor info on the county website
Neighborhood: Lansdowne
Nearby schools
GreatSchools rating
- 6/10Holly Tree ElementaryGrades: K-5Distance: 0.3 mi
- 4/10Roland-Grise Middle SchoolGrades: 6-8Distance: 1.2 mi
- 6/10John T Hoggard HighGrades: 9-12Distance: 1.1 mi
Schools provided by the listing agent
- Elementary: Holly Tree
- Middle: Roland Grise
- High: Hoggard
Source: Hive MLS. This data may not be complete. We recommend contacting the local school district to confirm school assignments for this home.
Get pre-qualified for a loan
At Zillow Home Loans, we can pre-qualify you in as little as 5 minutes with no impact to your credit score.An equal housing lender. NMLS #10287.
Sell with ease on Zillow
Get a Zillow Showcase℠ listing at no additional cost and you could sell for —faster.
$316,900
2% more+$6,338
With Zillow Showcase(estimated)$323,238
