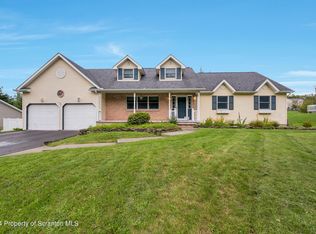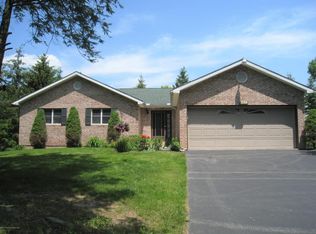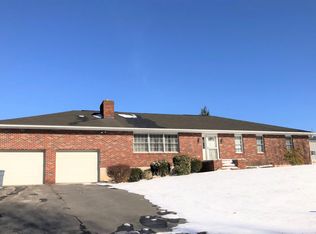Custom built home with many upgrades! Open,large kitchen with stainless steel appliances. Breakfast area opens to year around sunroom. Deck off the sunroom. Complete first floor living. The second floor has two additional bedrooms and bath. The basement is beautifully finished for additional living space and wood work shop!, Ultra Modern: Y, Breakfast Room: Y, SqFt Fin - 2nd: 500.00
This property is off market, which means it's not currently listed for sale or rent on Zillow. This may be different from what's available on other websites or public sources.



