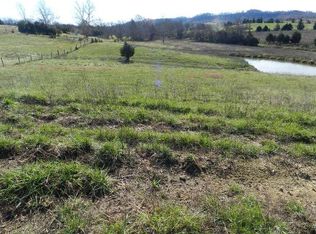Sold for $639,000 on 11/12/25
$639,000
305 Maywood Rd, Stanford, KY 40484
4beds
3,669sqft
Single Family Residence
Built in 2020
8.79 Acres Lot
$641,400 Zestimate®
$174/sqft
$2,824 Estimated rent
Home value
$641,400
Estimated sales range
Not available
$2,824/mo
Zestimate® history
Loading...
Owner options
Explore your selling options
What's special
Country Living at Its Finest - 4BR Home on 8.79 Acres with 6-Car Garage, Pool & Stunning Views! Discover your dream home with this spacious 3,666 sq ft custom-built beauty nestled on 8.79 acres of peaceful countryside. Boasting 4 bedrooms, 2.5 bathrooms, with a 3-car attached garage and an additional 3 car detached garage, this home offers the perfect combination of luxury, functionality, and room to roam.
Step into the breathtaking living room with soaring 22-foot ceilings, exposed custom wood beams, and a dramatic wall of windows that flood the space with natural light and frame picturesque views of the land. The open-concept layout flows into a gorgeous custom kitchen, complete with high-end finishes, ample cabinet space, and a large walk-in pantry—perfect for the home chef. Relax and unwind on the expansive 3/4 wrap-around porch, or cool off in the 24-foot above-ground pool with its own deck for lounging and entertaining. The main-level master suite features a stunning wood tray ceiling, a spa-like bath with a jetted soaking tub, separate shower, and a walk-in closet. A partial finished basement offers endless possibilities—media room, game room, or home gym. Agent owned
Zillow last checked: 8 hours ago
Listing updated: December 12, 2025 at 10:17pm
Listed by:
Eric King 606-669-0646,
Premier Properties of Lake Cumberland, Inc.
Bought with:
Austin Adamson, 271340
RE/MAX Elite Lexington
Source: Imagine MLS,MLS#: 25016625
Facts & features
Interior
Bedrooms & bathrooms
- Bedrooms: 4
- Bathrooms: 3
- Full bathrooms: 2
- 1/2 bathrooms: 1
Primary bedroom
- Level: First
Bedroom 1
- Level: First
Bedroom 2
- Level: First
Bedroom 3
- Level: First
Bathroom 1
- Description: Full Bath
- Level: First
Bathroom 2
- Description: Full Bath
- Level: First
Bathroom 3
- Description: Half Bath
- Level: Lower
Dining room
- Level: First
Family room
- Level: Lower
Kitchen
- Level: First
Living room
- Level: First
Other
- Description: Movie room
- Level: Lower
Recreation room
- Level: Lower
Heating
- Electric, Heat Pump
Cooling
- Electric, Heat Pump
Appliances
- Included: Dryer, Dishwasher, Microwave, Refrigerator, Washer, Oven, Range
- Laundry: Main Level
Features
- Eat-in Kitchen, Master Downstairs, Walk-In Closet(s), Ceiling Fan(s)
- Flooring: Carpet, Concrete, Vinyl
- Windows: Blinds, Screens
- Basement: Bath/Stubbed,Concrete,Partially Finished,Unfinished,Walk-Out Access,Walk-Up Access
- Has fireplace: Yes
- Fireplace features: Electric, Gas Log, Great Room, Living Room
Interior area
- Total structure area: 3,669
- Total interior livable area: 3,669 sqft
- Finished area above ground: 2,104
- Finished area below ground: 1,565
Property
Parking
- Total spaces: 6
- Parking features: Attached Garage, Basement, Detached Garage, Driveway, Garage Door Opener, Garage Faces Front, Garage Faces Rear, Garage Faces Side
- Garage spaces: 6
- Has uncovered spaces: Yes
Features
- Levels: Two
- Has private pool: Yes
- Pool features: Above Ground
- Fencing: Partial
- Has view: Yes
- View description: Rural, Trees/Woods, Farm
Lot
- Size: 8.79 Acres
Details
- Parcel number: 064030100100
- Other equipment: Home Theater
Construction
Type & style
- Home type: SingleFamily
- Property subtype: Single Family Residence
Materials
- Stone, Vinyl Siding
- Foundation: Concrete Perimeter
- Roof: Shingle
Condition
- New construction: No
- Year built: 2020
Utilities & green energy
- Sewer: Septic Tank
- Water: Public
- Utilities for property: Electricity Connected, Sewer Connected, Water Connected
Community & neighborhood
Security
- Security features: Security System Owned
Location
- Region: Stanford
- Subdivision: Rural
Price history
| Date | Event | Price |
|---|---|---|
| 11/12/2025 | Sold | $639,000-8.6%$174/sqft |
Source: | ||
| 10/3/2025 | Pending sale | $699,000$191/sqft |
Source: | ||
| 9/4/2025 | Price change | $699,000-2.2%$191/sqft |
Source: | ||
| 8/21/2025 | Price change | $715,000-2.1%$195/sqft |
Source: | ||
| 7/29/2025 | Listed for sale | $729,999+9.8%$199/sqft |
Source: | ||
Public tax history
| Year | Property taxes | Tax assessment |
|---|---|---|
| 2022 | -- | $300,000 +1204.3% |
| 2021 | -- | $23,000 |
| 2020 | $250 -1% | $23,000 |
Find assessor info on the county website
Neighborhood: 40484
Nearby schools
GreatSchools rating
- 5/10Highland Elementary SchoolGrades: PK-5Distance: 3.8 mi
- 3/10Lincoln County Middle SchoolGrades: 6-8Distance: 2.6 mi
- 5/10Lincoln County High SchoolGrades: 9-12Distance: 2.6 mi
Schools provided by the listing agent
- Elementary: Highland
- Middle: Lincoln Co
- High: Lincoln Co
Source: Imagine MLS. This data may not be complete. We recommend contacting the local school district to confirm school assignments for this home.

Get pre-qualified for a loan
At Zillow Home Loans, we can pre-qualify you in as little as 5 minutes with no impact to your credit score.An equal housing lender. NMLS #10287.
