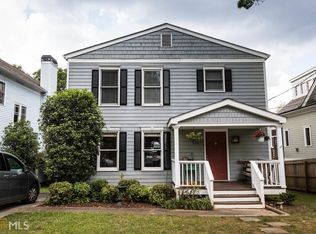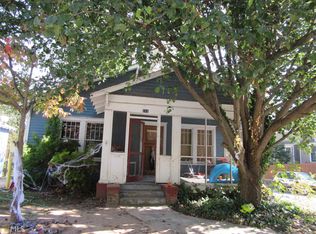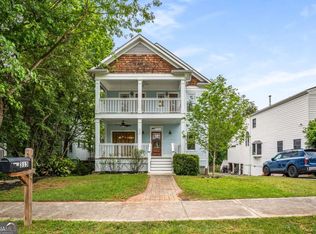Dreaming of inventive architecture and design? This one is special! Experience The Art of Homebuilding w/Obie Award-Winning Thrive Homes. Loaded w/charm & character inside & out! Alley access creates great curb presence on this dead-end street in spectacular d'town Decatur. Welcoming Fr porch, large Fam RM w/FP & built-ins opening to oversized Screened Porch, gourmet custom Kit, Butler's Pantry w/wine chiller, great guest ste on main. Upper lvl Master w/11'+ ceiling, 2 secondary BRs suites PLUS Den/Playrm. Lower lvl w/Rec RM, 2-car att carport, & Mud RM & so much more!
This property is off market, which means it's not currently listed for sale or rent on Zillow. This may be different from what's available on other websites or public sources.


