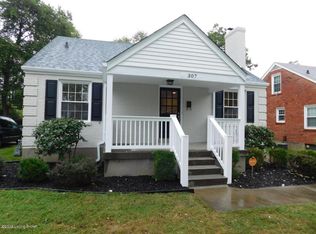Sold for $394,000
$394,000
305 Merriman Rd, Saint Matthews, KY 40207
3beds
2,152sqft
Single Family Residence
Built in 1952
7,405.2 Square Feet Lot
$399,400 Zestimate®
$183/sqft
$2,280 Estimated rent
Home value
$399,400
$375,000 - $423,000
$2,280/mo
Zestimate® history
Loading...
Owner options
Explore your selling options
What's special
Move in ready St. Mathews bungalow. Mostly updated with newer kitchen and lower level bath. Roof and mechanicals are newer. High demand convenient location will ensure lasting value. Beautiful hardwoods on the 1st floor. Living room with masonry fireplace. Open kitchen dining area. Screened back porch overlooking the back yard with low maintenance perennials at the fence line. Oversized 2 car garage. Finished lower level with a full bath that has separate tub and shower and a large walk-in closet. 2nd floor is one large bedroom.
Zillow last checked: 8 hours ago
Listing updated: April 05, 2025 at 10:16pm
Listed by:
David Yunker 502-419-0994,
RE/MAX Properties East
Bought with:
Jan Elrod, 270113
Semonin REALTORS
Source: GLARMLS,MLS#: 1679446
Facts & features
Interior
Bedrooms & bathrooms
- Bedrooms: 3
- Bathrooms: 2
- Full bathrooms: 2
Primary bedroom
- Level: First
Bedroom
- Level: Second
Bedroom
- Level: First
Full bathroom
- Level: Basement
Dining area
- Level: First
Family room
- Level: Basement
Kitchen
- Level: Basement
Laundry
- Level: Basement
Living room
- Level: First
Heating
- Natural Gas
Cooling
- Central Air
Features
- Basement: Partially Finished,Finished
- Number of fireplaces: 1
Interior area
- Total structure area: 1,432
- Total interior livable area: 2,152 sqft
- Finished area above ground: 1,432
- Finished area below ground: 720
Property
Parking
- Total spaces: 2
- Parking features: Detached, Entry Front
- Garage spaces: 2
Features
- Stories: 2
- Patio & porch: Enclosed, Porch
- Fencing: Full
Lot
- Size: 7,405 sqft
- Features: Cul-De-Sac, Dead End
Details
- Additional structures: Garage(s)
- Parcel number: 033101000033
Construction
Type & style
- Home type: SingleFamily
- Architectural style: Bungalow,Cape Cod
- Property subtype: Single Family Residence
Materials
- Brick Veneer
- Roof: Shingle
Condition
- Year built: 1952
Utilities & green energy
- Sewer: Public Sewer
- Water: Public
- Utilities for property: Electricity Connected, Natural Gas Connected
Community & neighborhood
Location
- Region: Saint Matthews
- Subdivision: Beechwood Village
HOA & financial
HOA
- Has HOA: No
Price history
| Date | Event | Price |
|---|---|---|
| 3/6/2025 | Sold | $394,000-0.3%$183/sqft |
Source: | ||
| 2/8/2025 | Contingent | $395,000$184/sqft |
Source: | ||
| 2/7/2025 | Listed for sale | $395,000+9.7%$184/sqft |
Source: | ||
| 6/21/2024 | Sold | $360,000$167/sqft |
Source: | ||
| 5/30/2024 | Pending sale | $360,000$167/sqft |
Source: | ||
Public tax history
| Year | Property taxes | Tax assessment |
|---|---|---|
| 2021 | $3,452 +25.6% | $279,000 +17.5% |
| 2020 | $2,748 | $237,500 |
| 2019 | $2,748 +5.9% | $237,500 +2.6% |
Find assessor info on the county website
Neighborhood: Saint Matthews
Nearby schools
GreatSchools rating
- 6/10Chenoweth Elementary SchoolGrades: PK-5Distance: 1.9 mi
- 5/10Westport Middle SchoolGrades: 6-8Distance: 2.3 mi
- 1/10Waggener High SchoolGrades: 9-12Distance: 0.8 mi

Get pre-qualified for a loan
At Zillow Home Loans, we can pre-qualify you in as little as 5 minutes with no impact to your credit score.An equal housing lender. NMLS #10287.
