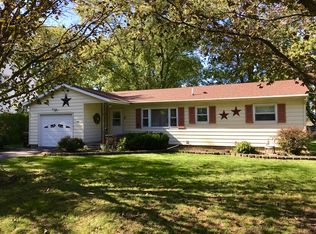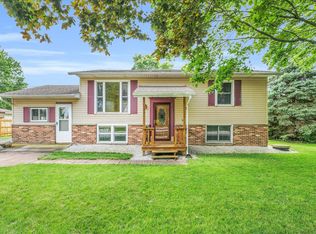Closed
$138,000
305 N 3rd St, Danforth, IL 60930
2beds
1,298sqft
Single Family Residence
Built in 1956
0.36 Acres Lot
$139,000 Zestimate®
$106/sqft
$1,288 Estimated rent
Home value
$139,000
Estimated sales range
Not available
$1,288/mo
Zestimate® history
Loading...
Owner options
Explore your selling options
What's special
Whether you're a first-time buyer, a down-sizer, or just looking for a change of pace, 305 N 3rd St is ready to write its next chapter-with you in it. Welcome to your new small-town escape in the heart of Danforth! Nestled on a quiet, tree-lined street, this home is a delightful brick ranch with timeless charm, modern touches, and a whole lot of heart. With over 1,290 square feet of inviting living space, this 2-bedroom, 2-bath home is the kind of place that feels like "home" the moment you walk in the door. Step into the spacious living room-sunlight pouring in through large windows, vinyl wood floors underfoot, and an open flow that leads you effortlessly into the oversized dining area. Hosting friends or just curling up with a good book? This space was made for both. The kitchen is big, bright, and full of personality-plenty of room to cook, snack, sip coffee, or dance around while making dinner (we won't judge). There's even enough space for a small breakfast nook or island if you want to add your own flair. Down the hall, you'll find two cozy bedrooms with ample closet space, plus two full baths-perfect for guests, family, or just giving everyone a little extra room to breathe. And if you need more space? The full basement is a blank canvas-storage, workshop, rec room... you name it. But the real magic happens outside. Situated on a generously sized .36-acre lot, the backyard is a dream-whether you've got pets, kids, or a green thumb itching for a garden. Relax on the back deck, fire up the grill, or catch fireflies on warm summer nights. There's even a detached 2-car garage with extra storage space for your tools, toys, or weekend projects. Easy access to Route 45 and I-57, you'll enjoy the peace and pace of rural living with everything you need just a short drive away. Don't wait-this opportunity won't last long!
Zillow last checked: 8 hours ago
Listing updated: September 20, 2025 at 10:58am
Listing courtesy of:
Destiney Dangerfield 815-922-2977,
Coldwell Banker Realty
Bought with:
Jared Gordon
Baird & Warner
Source: MRED as distributed by MLS GRID,MLS#: 12427313
Facts & features
Interior
Bedrooms & bathrooms
- Bedrooms: 2
- Bathrooms: 2
- Full bathrooms: 2
Primary bedroom
- Features: Flooring (Carpet)
- Level: Main
- Area: 130 Square Feet
- Dimensions: 13X10
Bedroom 2
- Features: Flooring (Carpet)
- Level: Main
- Area: 110 Square Feet
- Dimensions: 11X10
Kitchen
- Features: Flooring (Wood Laminate)
- Level: Main
- Area: 180 Square Feet
- Dimensions: 15X12
Living room
- Features: Flooring (Wood Laminate)
- Level: Main
- Area: 396 Square Feet
- Dimensions: 22X18
Heating
- Forced Air
Cooling
- Central Air
Appliances
- Laundry: In Unit
Features
- 1st Floor Bedroom, 1st Floor Full Bath, Built-in Features, Walk-In Closet(s), Open Floorplan, Dining Combo
- Flooring: Laminate
- Windows: Screens
- Basement: Unfinished,Full
- Attic: Unfinished
Interior area
- Total structure area: 0
- Total interior livable area: 1,298 sqft
Property
Parking
- Total spaces: 2
- Parking features: Gravel, Garage Door Opener, On Site, Garage Owned, Detached, Garage
- Garage spaces: 2
- Has uncovered spaces: Yes
Accessibility
- Accessibility features: No Disability Access
Features
- Stories: 1
- Patio & porch: Deck
- Exterior features: Fire Pit
Lot
- Size: 0.36 Acres
- Dimensions: 80X194
- Features: Mature Trees
Details
- Additional structures: Garage(s)
- Parcel number: 17182280090000
- Zoning: SINGL
- Special conditions: Standard
Construction
Type & style
- Home type: SingleFamily
- Architectural style: Ranch
- Property subtype: Single Family Residence
Materials
- Vinyl Siding, Brick
- Foundation: Block
- Roof: Asphalt
Condition
- New construction: No
- Year built: 1956
Utilities & green energy
- Sewer: Septic Tank
- Water: Public
Community & neighborhood
Community
- Community features: Park, Curbs, Sidewalks, Street Paved
Location
- Region: Danforth
Other
Other facts
- Listing terms: Conventional
- Ownership: Fee Simple
Price history
| Date | Event | Price |
|---|---|---|
| 9/17/2025 | Sold | $138,000-7.9%$106/sqft |
Source: | ||
| 8/18/2025 | Contingent | $149,900$115/sqft |
Source: | ||
| 8/4/2025 | Price change | $149,900-3.2%$115/sqft |
Source: | ||
| 7/23/2025 | Listed for sale | $154,900+19.2%$119/sqft |
Source: | ||
| 8/7/2024 | Sold | $130,000-5.5%$100/sqft |
Source: | ||
Public tax history
| Year | Property taxes | Tax assessment |
|---|---|---|
| 2024 | $2,077 +11.1% | $33,450 +9% |
| 2023 | $1,870 +8.9% | $30,690 +6% |
| 2022 | $1,717 +11.6% | $28,950 +17% |
Find assessor info on the county website
Neighborhood: 60930
Nearby schools
GreatSchools rating
- NAIroquois West Elementary Sch/DanforthGrades: PK-KDistance: 0.3 mi
- 5/10Iroquois West Middle SchoolGrades: 6-8Distance: 7.4 mi
- 7/10Iroquois West High SchoolGrades: 9-12Distance: 3.7 mi
Schools provided by the listing agent
- District: 10
Source: MRED as distributed by MLS GRID. This data may not be complete. We recommend contacting the local school district to confirm school assignments for this home.
Get pre-qualified for a loan
At Zillow Home Loans, we can pre-qualify you in as little as 5 minutes with no impact to your credit score.An equal housing lender. NMLS #10287.

