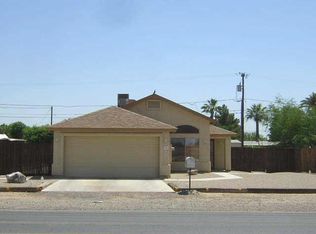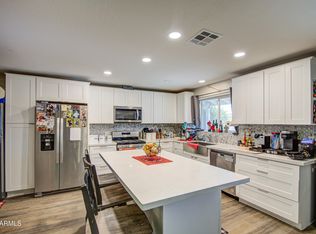Sold for $325,500
$325,500
305 N Miller Rd, Buckeye, AZ 85326
3beds
2baths
1,240sqft
Single Family Residence
Built in 2000
10,239 Square Feet Lot
$-- Zestimate®
$263/sqft
$1,680 Estimated rent
Home value
Not available
Estimated sales range
Not available
$1,680/mo
Zestimate® history
Loading...
Owner options
Explore your selling options
What's special
This 3 bed, 2 bath home with a 10,000s.f. corner lot offers the perfect chance to create something special—whether for personal use, income potential, or rezone to Community Commercial like the neighbors. It's your blank slate, ready for a remodel to fit your needs and bursting with possibility. Keep it residential, as a rental, or take advantage of the area's momentum—several nearby properties have already been rezoned, dramatically increasing their value. Located directly on one of Buckeye's main thoroughfares, this property is ideally positioned for high visibility and easy access. Great candidate for a variety of business uses—law office, insurance agency, barbershop, boutique retail, or even a live/work setup. Don't wait or this rare opportunity will be gone
Zillow last checked: 8 hours ago
Listing updated: November 18, 2025 at 01:07am
Listed by:
Kelly Meadows propertybykelly@gmail.com,
Realty ONE Group,
Samuel Meadows 602-419-7469,
Realty ONE Group
Bought with:
Alicia Gutierrez, SA638347000
HomeSmart
Source: ARMLS,MLS#: 6881552

Facts & features
Interior
Bedrooms & bathrooms
- Bedrooms: 3
- Bathrooms: 2
Heating
- Electric
Cooling
- Central Air, Ceiling Fan(s)
Features
- Eat-in Kitchen, Breakfast Bar, Full Bth Master Bdrm, Laminate Counters
- Flooring: Tile
- Has basement: No
Interior area
- Total structure area: 1,240
- Total interior livable area: 1,240 sqft
Property
Parking
- Total spaces: 4
- Parking features: Garage, Open
- Garage spaces: 2
- Uncovered spaces: 2
Features
- Stories: 1
- Pool features: None
- Spa features: None
- Fencing: Wood
Lot
- Size: 10,239 sqft
- Features: Corner Lot, Desert Front, Natural Desert Back
Details
- Parcel number: 50456084
Construction
Type & style
- Home type: SingleFamily
- Property subtype: Single Family Residence
Materials
- Spray Foam Insulation, Stucco, Wood Frame, Painted
- Roof: Composition
Condition
- Year built: 2000
Utilities & green energy
- Sewer: Public Sewer
- Water: City Water
Community & neighborhood
Location
- Region: Buckeye
- Subdivision: VALENCIA MANOR
Other
Other facts
- Listing terms: Cash,Conventional
- Ownership: Fee Simple
Price history
| Date | Event | Price |
|---|---|---|
| 11/17/2025 | Sold | $325,500-2.4%$263/sqft |
Source: | ||
| 11/3/2025 | Pending sale | $333,500$269/sqft |
Source: | ||
| 7/20/2025 | Price change | $333,500-0.4%$269/sqft |
Source: | ||
| 6/18/2025 | Listed for sale | $335,000+0%$270/sqft |
Source: | ||
| 5/2/2025 | Listing removed | $334,999$270/sqft |
Source: | ||
Public tax history
Tax history is unavailable.
Neighborhood: Valencia
Nearby schools
GreatSchools rating
- 5/10Bales Elementary SchoolGrades: PK-8Distance: 0.5 mi
- 6/10Buckeye Union High SchoolGrades: 9-12Distance: 0.9 mi
- 2/10Buhsd Institute of Online LearningGrades: 9-12Distance: 6.9 mi
Schools provided by the listing agent
- Elementary: Buckeye Elementary School
- Middle: Buckeye Elementary School
- High: Buckeye Union High School
- District: Buckeye Elementary District
Source: ARMLS. This data may not be complete. We recommend contacting the local school district to confirm school assignments for this home.

Get pre-qualified for a loan
At Zillow Home Loans, we can pre-qualify you in as little as 5 minutes with no impact to your credit score.An equal housing lender. NMLS #10287.

