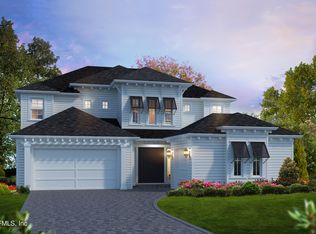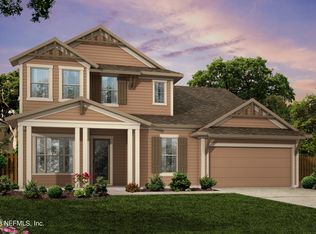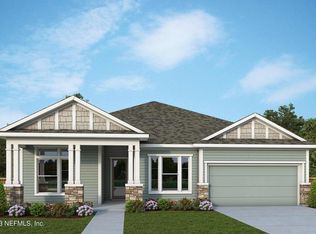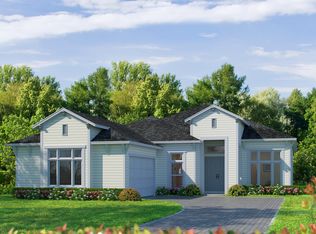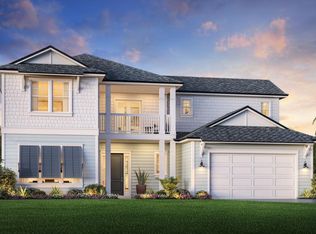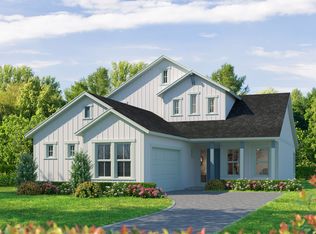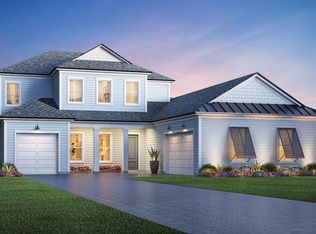305 NAVIGATORS Road, St. Johns, FL 32259
What's special
- 192 days |
- 318 |
- 9 |
Zillow last checked: 8 hours ago
Listing updated: January 15, 2026 at 09:44am
ALI KARGAR 386-236-4220,
ICI SELECT REALTY, INC.
Travel times
Schedule tour
Facts & features
Interior
Bedrooms & bathrooms
- Bedrooms: 4
- Bathrooms: 4
- Full bathrooms: 3
- 1/2 bathrooms: 1
Primary bedroom
- Level: First
- Area: 252 Square Feet
- Dimensions: 18.00 x 14.00
Bedroom 2
- Level: Second
- Area: 165 Square Feet
- Dimensions: 15.00 x 11.00
Bedroom 3
- Level: Second
- Area: 165 Square Feet
- Dimensions: 15.00 x 11.00
Bedroom 4
- Level: Second
- Area: 154 Square Feet
- Dimensions: 11.00 x 14.00
Dining room
- Level: First
- Area: 195 Square Feet
- Dimensions: 13.00 x 15.00
Game room
- Level: Second
- Area: 306 Square Feet
- Dimensions: 17.00 x 18.00
Kitchen
- Description: Open Concept
- Level: First
- Area: 154 Square Feet
- Dimensions: 14.00 x 11.00
Living room
- Level: First
- Area: 432 Square Feet
- Dimensions: 18.00 x 24.00
Office
- Level: First
- Area: 156 Square Feet
- Dimensions: 12.00 x 13.00
Heating
- Electric
Cooling
- Electric, Multi Units, Zoned
Appliances
- Included: Convection Oven, Dishwasher, Disposal, Electric Oven, Gas Cooktop, Gas Oven, Gas Water Heater, Tankless Water Heater
- Laundry: Electric Dryer Hookup, Gas Dryer Hookup, Lower Level, Washer Hookup
Features
- Entrance Foyer, Guest Suite, His and Hers Closets, Jack and Jill Bath, Kitchen Island, Open Floorplan, Pantry, Primary Bathroom -Tub with Separate Shower, Master Downstairs, Smart Thermostat, Split Bedrooms, Walk-In Closet(s)
- Flooring: Carpet, Tile, Vinyl
Interior area
- Total interior livable area: 3,172 sqft
Property
Parking
- Total spaces: 3
- Parking features: Attached, Garage, Garage Door Opener, Off Street
- Attached garage spaces: 3
Features
- Levels: Two
- Stories: 2
- Patio & porch: Covered, Patio, Rear Porch
- Has view: Yes
- View description: Pond, Water
- Has water view: Yes
- Water view: Pond,Water
- Waterfront features: Pond
Lot
- Features: Sprinklers In Front, Sprinklers In Rear
Details
- Parcel number: 0098211200
Construction
Type & style
- Home type: SingleFamily
- Property subtype: Single Family Residence
Materials
- Composition Siding, Concrete, Frame
- Roof: Shingle
Condition
- New construction: Yes
- Year built: 2026
Details
- Builder name: ICI Homes
Utilities & green energy
- Sewer: Public Sewer
- Water: Public
- Utilities for property: Cable Available, Cable Connected, Natural Gas Available, Natural Gas Connected, Sewer Connected, Water Available, Water Connected
Green energy
- Energy efficient items: HVAC, Insulation, Lighting, Thermostat, Water Heater, Windows
Community & HOA
Community
- Security: Carbon Monoxide Detector(s), Fire Alarm, Security Gate, Smoke Detector(s)
- Subdivision: Middlebourne
HOA
- Has HOA: Yes
- Amenities included: Pool, Dog Park, Gated, Management - Off Site, Park, Playground
- HOA fee: $650 annually
- HOA name: LELAND
Location
- Region: Saint Johns
Financial & listing details
- Price per square foot: $280/sqft
- Tax assessed value: $145,000
- Annual tax amount: $3,771
- Date on market: 8/13/2025
- Listing terms: Conventional
- Road surface type: Asphalt, Paved
About the community
Source: ICI Homes
3 homes in this community
Available homes
| Listing | Price | Bed / bath | Status |
|---|---|---|---|
Current home: 305 NAVIGATORS Road | $886,704 | 4 bed / 4 bath | Available |
| 800 NAVIGATORS Road | $709,000 | 4 bed / 3 bath | Available |
| 33 STAR CROSSED Lane | $715,000 | 4 bed / 3 bath | Pending |
Source: ICI Homes
Contact agent
By pressing Contact agent, you agree that Zillow Group and its affiliates, and may call/text you about your inquiry, which may involve use of automated means and prerecorded/artificial voices. You don't need to consent as a condition of buying any property, goods or services. Message/data rates may apply. You also agree to our Terms of Use. Zillow does not endorse any real estate professionals. We may share information about your recent and future site activity with your agent to help them understand what you're looking for in a home.
Learn how to advertise your homesEstimated market value
$880,400
$836,000 - $924,000
$4,127/mo
Price history
| Date | Event | Price |
|---|---|---|
| 10/21/2025 | Price change | $886,704-1.5%$280/sqft |
Source: ICI Homes Report a problem | ||
| 10/4/2025 | Price change | $900,604+1.6%$284/sqft |
Source: ICI Homes Report a problem | ||
| 10/3/2025 | Price change | $886,704-1.5%$280/sqft |
Source: | ||
| 8/13/2025 | Listed for sale | $900,604$284/sqft |
Source: | ||
Public tax history
| Year | Property taxes | Tax assessment |
|---|---|---|
| 2024 | $3,771 -7% | $145,000 -3.3% |
| 2023 | $4,054 | $150,000 +2900% |
| 2022 | -- | $5,000 |
Find assessor info on the county website
Monthly payment
Neighborhood: 32259
Nearby schools
GreatSchools rating
- 10/10Patriot Oaks AcademyGrades: PK-8Distance: 2.1 mi
- 8/10Creekside High SchoolGrades: 9-12Distance: 0.6 mi
Schools provided by the MLS
- Elementary: Patriot Oaks Academy
- Middle: Patriot Oaks Academy
- High: Creekside
Source: realMLS. This data may not be complete. We recommend contacting the local school district to confirm school assignments for this home.
