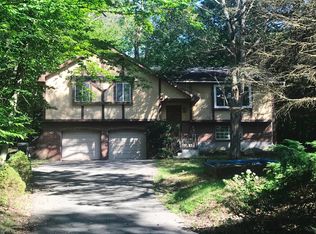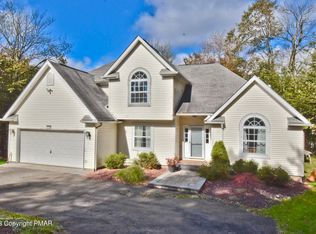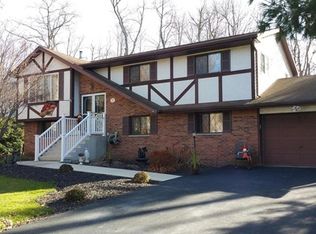Sold for $345,000
$345,000
305 Panther Rd, Tobyhanna, PA 18466
3beds
2,100sqft
Single Family Residence
Built in 2003
0.31 Acres Lot
$357,400 Zestimate®
$164/sqft
$2,255 Estimated rent
Home value
$357,400
$289,000 - $440,000
$2,255/mo
Zestimate® history
Loading...
Owner options
Explore your selling options
What's special
Nestled in the prestigious Pocono Farms Country Club & Golf Community, this Stunning Contemporary Colonial offers a lifestyle of luxury and comfort. Boasting 3 bedrooms and 2 baths, this home is designed with an open-concept living space that seamlessly blends modern elegance with timeless charm.
As you step inside, you're greeted by cathedral ceilings and gleaming hardwood floors that span throughout. The brand-new kitchen is a chef's delight, featuring quartz countertops and top-of-the-line appliances. Stay cool and comfortable with central air conditioning and enjoy the convenience of a full-size washer and dryer. The first floor comprises two spacious bedrooms and a full bath, while the second floor is dedicated to the primary suite. Indulge in the luxurious full bath with a Jacuzzi tub, and unwind in the large loft with a sunroof that overlooks the living room. This versatile space can be used as an office, bonus sleeping area, or a cozy spot to relax.
The bright family room is highlighted by a wood-burning fireplace, perfect for chilly evenings. Entertain guests in the dining room that opens to the deck, overlooking the large backyard bordered by a tree line for added privacy. The landscaping is beautifully done, complete with a stone walkway.
Additional features include a 1-car garage converted into a game room, making it a perfect entertainment hub. The sale includes all furniture, decor, and appliances, making this home move-in ready. It's also short-term rental friendly, adding to its investment potential.
Don't miss the opportunity to experience this exquisite home firsthand. Schedule a viewing today and envision the lifestyle that awaits you in this magnificent property. Owner is a licensed real estate agent.
Zillow last checked: 8 hours ago
Listing updated: December 01, 2025 at 08:36am
Listed by:
David Siwy 215-778-6277,
Realty Mark Associates
Bought with:
(Not in neighboring Other MLS Member
NON MEMBER
Source: PMAR,MLS#: PM-114835
Facts & features
Interior
Bedrooms & bathrooms
- Bedrooms: 3
- Bathrooms: 2
- Full bathrooms: 2
Primary bedroom
- Level: Second
- Area: 266
- Dimensions: 19 x 14
Bedroom 2
- Level: First
- Area: 156
- Dimensions: 12 x 13
Bedroom 3
- Level: First
- Area: 143
- Dimensions: 11 x 13
Primary bathroom
- Level: Second
- Area: 100
- Dimensions: 10 x 10
Bathroom 2
- Level: First
- Area: 120
- Dimensions: 12 x 10
Dining room
- Level: First
- Area: 156
- Dimensions: 12 x 13
Kitchen
- Level: First
- Area: 110
- Dimensions: 11 x 10
Laundry
- Level: First
- Area: 21
- Dimensions: 3 x 7
Living room
- Level: First
- Area: 374
- Dimensions: 17 x 22
Loft
- Level: Second
- Area: 260
- Dimensions: 20 x 13
Other
- Level: Second
- Area: 70
- Dimensions: 10 x 7
Heating
- Heat Pump, Electric
Cooling
- Ceiling Fan(s), Central Air
Appliances
- Included: Self Cleaning Oven, Electric Range, Refrigerator, Water Heater, Dishwasher, Washer, Dryer
- Laundry: Electric Dryer Hookup, Washer Hookup
Features
- Cathedral Ceiling(s), Walk-In Closet(s)
- Flooring: Ceramic Tile, Hardwood, Vinyl
- Windows: Screens
- Basement: Stone Floor,Crawl Space,Vapor Barrier
- Has fireplace: Yes
- Common walls with other units/homes: No Common Walls
Interior area
- Total structure area: 2,100
- Total interior livable area: 2,100 sqft
- Finished area above ground: 2,100
- Finished area below ground: 0
Property
Parking
- Total spaces: 1
- Parking features: Garage - Attached
- Attached garage spaces: 1
Features
- Stories: 2
- Patio & porch: Deck
Lot
- Size: 0.31 Acres
- Features: Corner Lot, Level, Sloped, Cleared
Details
- Parcel number: 03.7D.2.63
- Zoning description: Residential
Construction
Type & style
- Home type: SingleFamily
- Architectural style: Colonial,Contemporary
- Property subtype: Single Family Residence
Materials
- Vinyl Siding
- Roof: Asphalt,Fiberglass
Condition
- Year built: 2003
Utilities & green energy
- Sewer: Mound Septic
- Water: Public
Community & neighborhood
Security
- Security features: 24 Hour Security
Location
- Region: Tobyhanna
- Subdivision: Pocono Farms Country Club
HOA & financial
HOA
- Has HOA: Yes
- HOA fee: $1,620 annually
- Amenities included: Security, Gated, Teen Center, Playground, Golf Course, Outdoor Ice Skating, Outdoor Pool, Fitness Center, Tennis Court(s), Powered Boats Allowed, Trash
Other
Other facts
- Listing terms: Conventional
- Road surface type: Paved
Price history
| Date | Event | Price |
|---|---|---|
| 1/24/2025 | Sold | $345,000-1.4%$164/sqft |
Source: PMAR #PM-114835 Report a problem | ||
| 11/29/2024 | Listed for sale | $350,000-6.7%$167/sqft |
Source: PMAR #PM-114835 Report a problem | ||
| 10/16/2024 | Listing removed | $374,999$179/sqft |
Source: PMAR #PM-114835 Report a problem | ||
| 5/3/2024 | Listed for sale | $374,999+35.9%$179/sqft |
Source: PMAR #PM-114835 Report a problem | ||
| 5/23/2022 | Sold | $276,000-4.5%$131/sqft |
Source: PMAR #PM-95954 Report a problem | ||
Public tax history
| Year | Property taxes | Tax assessment |
|---|---|---|
| 2025 | $4,272 +8.2% | $132,660 |
| 2024 | $3,949 +7.6% | $132,660 |
| 2023 | $3,672 +2.1% | $132,660 |
Find assessor info on the county website
Neighborhood: 18466
Nearby schools
GreatSchools rating
- 4/10Clear Run Intrmd SchoolGrades: 3-6Distance: 1.4 mi
- 4/10Pocono Mountain West Junior High SchoolGrades: 7-8Distance: 5.2 mi
- 7/10Pocono Mountain West High SchoolGrades: 9-12Distance: 5.2 mi

Get pre-qualified for a loan
At Zillow Home Loans, we can pre-qualify you in as little as 5 minutes with no impact to your credit score.An equal housing lender. NMLS #10287.


