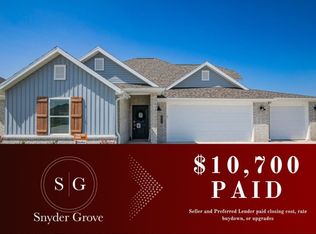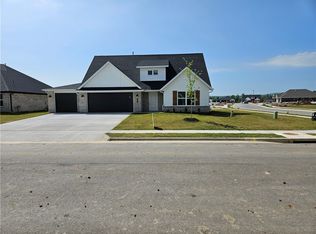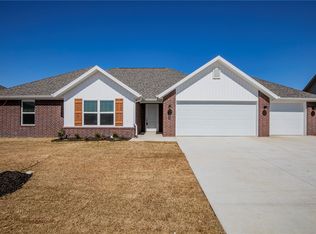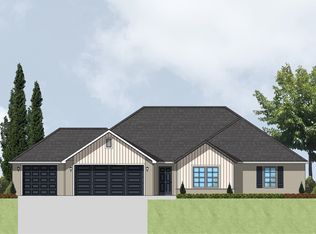Sold for $365,000 on 09/30/25
$365,000
305 Phyllis Farm Rd, Prairie Grove, AR 72753
4beds
2,028sqft
Single Family Residence
Built in 2023
9,583.2 Square Feet Lot
$368,100 Zestimate®
$180/sqft
$2,033 Estimated rent
Home value
$368,100
$339,000 - $401,000
$2,033/mo
Zestimate® history
Loading...
Owner options
Explore your selling options
What's special
Location! Location! Location!
Located in the idyllic and highly sought after Snyder Grove subdivision, steps away from the Prairie Grove Aquatic Center, Delford Reiff ball fields, and shopping, this 4 bed 2 bathroom home is a must see in a location that cannot be beat!
Situated on a large level lot, this home boasts an open floorpan. With the master, 2 bedrooms and a guest bathroom on the main floor; the upstairs features an enormous 4th bedroom that could also be used a bonus room.
With a surplus of amazing features like granite countertops, stainless steel appliances, gas fireplace, LVP and ceramic tile flooring, and covered back patio, to name a few. There is also no shortage of storage available with an attached 3 car garage, and attic storage accessible from inside the home upstairs.
Homes of this quality on large level lots are not easy to find in an already established subdivision, especially in a location as sought after as Snyder Grove. Schedule your private showing today!
Fridge conveys.
Zillow last checked: 8 hours ago
Listing updated: October 01, 2025 at 07:39am
Listed by:
Team Black and Gold 479-363-4331,
eXp Realty NWA Branch
Bought with:
Alexis White, SA00091225
Sudar Group
Source: ArkansasOne MLS,MLS#: 1307495 Originating MLS: Northwest Arkansas Board of REALTORS MLS
Originating MLS: Northwest Arkansas Board of REALTORS MLS
Facts & features
Interior
Bedrooms & bathrooms
- Bedrooms: 4
- Bathrooms: 2
- Full bathrooms: 2
Heating
- Gas
Cooling
- Central Air, Zoned
Appliances
- Included: Dishwasher, Gas Oven, Gas Range, Gas Water Heater, Microwave, Refrigerator, ENERGY STAR Qualified Appliances
- Laundry: Washer Hookup, Dryer Hookup
Features
- Attic, Ceiling Fan(s), Eat-in Kitchen, Granite Counters, Pantry, Storage, Walk-In Closet(s), Window Treatments
- Flooring: Carpet, Luxury Vinyl Plank, Tile
- Windows: Blinds
- Has basement: No
- Number of fireplaces: 1
- Fireplace features: Gas Log
Interior area
- Total structure area: 2,028
- Total interior livable area: 2,028 sqft
Property
Parking
- Total spaces: 3
- Parking features: Attached, Garage, Garage Door Opener
- Has attached garage: Yes
- Covered spaces: 3
Features
- Levels: Two
- Stories: 2
- Patio & porch: Covered
- Exterior features: Concrete Driveway
- Fencing: Back Yard
- Waterfront features: None
Lot
- Size: 9,583 sqft
- Features: Central Business District, Near Park, Subdivision
Details
- Additional structures: None
- Parcel number: 80521965000
- Special conditions: None
Construction
Type & style
- Home type: SingleFamily
- Property subtype: Single Family Residence
Materials
- Brick, Vinyl Siding
- Foundation: Slab
- Roof: Architectural,Shingle
Condition
- New construction: No
- Year built: 2023
Utilities & green energy
- Sewer: Public Sewer
- Water: Public
- Utilities for property: Cable Available, Electricity Available, Fiber Optic Available, Natural Gas Available, Sewer Available, Water Available, Recycling Collection
Green energy
- Energy efficient items: Appliances
Community & neighborhood
Security
- Security features: Smoke Detector(s)
Community
- Community features: Near Fire Station, Near State Park, Near Schools, Park, Shopping
Location
- Region: Prairie Grove
- Subdivision: Snyder Grove Sub Ph 2 3 4
Price history
| Date | Event | Price |
|---|---|---|
| 9/30/2025 | Sold | $365,000$180/sqft |
Source: | ||
| 8/15/2025 | Price change | $365,000-1.3%$180/sqft |
Source: | ||
| 7/2/2025 | Price change | $369,900-1.4%$182/sqft |
Source: | ||
| 6/9/2025 | Price change | $375,000-1.3%$185/sqft |
Source: | ||
| 5/28/2025 | Price change | $379,900-1.3%$187/sqft |
Source: | ||
Public tax history
| Year | Property taxes | Tax assessment |
|---|---|---|
| 2024 | $3,554 +510.3% | $69,420 +519.8% |
| 2023 | $582 -0.6% | $11,200 +3.2% |
| 2022 | $586 | $10,850 |
Find assessor info on the county website
Neighborhood: 72753
Nearby schools
GreatSchools rating
- 6/10Prairie Grove Middle SchoolGrades: 4-6Distance: 1.2 mi
- 5/10Prairie Grove Junior High SchoolGrades: 7-8Distance: 1.2 mi
- 8/10Prairie Grove High SchoolGrades: 9-12Distance: 0.8 mi
Schools provided by the listing agent
- District: Prairie Grove
Source: ArkansasOne MLS. This data may not be complete. We recommend contacting the local school district to confirm school assignments for this home.

Get pre-qualified for a loan
At Zillow Home Loans, we can pre-qualify you in as little as 5 minutes with no impact to your credit score.An equal housing lender. NMLS #10287.
Sell for more on Zillow
Get a free Zillow Showcase℠ listing and you could sell for .
$368,100
2% more+ $7,362
With Zillow Showcase(estimated)
$375,462


