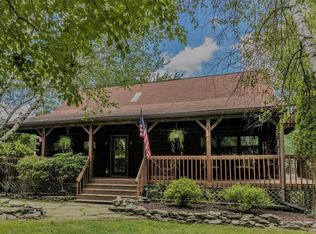Sold for $510,000 on 08/02/24
$510,000
305 Ramblebush Rd, Stroudsburg, PA 18360
4beds
2,776sqft
Single Family Residence
Built in 2018
1.41 Acres Lot
$520,700 Zestimate®
$184/sqft
$3,340 Estimated rent
Home value
$520,700
$422,000 - $640,000
$3,340/mo
Zestimate® history
Loading...
Owner options
Explore your selling options
What's special
The House is Under Contract. Accepting Backup offers only ..Welcome to this Spacious 4-Br, 2.5-Bath Colonial Nestled on Over an Acre of Land. Experience the Beauty as you enter the 2-story Foyer Leading to an Inviting Living Room with a Cozy Stone LPG Fireplace. Entertain in Style in the Dining Room or Gather around the Breakfast Bar in the Eat-in Kitchen. Enjoy the Convenience of Sliding Glass Doors leading to the Serene Outdoors. Indulge in Relaxation in the Primary BR Suite Boasting Vaulted Ceilings, a Walk-in Closet, and a Beautiful Full Bath with a Jetted Tub & Shower. This Home Features Fresh Paint, Recessed Lighting, and Wide Plank Laminate Flooring throughout the 1st Floor. Additionally, the Full Walk-out Basement Offers Endless Possibilities. Located Just Minutes Away. the Opportunity to call this Retreat Yours!
Zillow last checked: 8 hours ago
Listing updated: February 28, 2025 at 03:28pm
Listed by:
William J Foder, Jr. 570-350-5482,
Keller Williams Real Estate - Stroudsburg
Bought with:
Christina Taliaferrow-Mosleh, AB069410
D-N-A Property Management Co
Source: PMAR,MLS#: PM-113630
Facts & features
Interior
Bedrooms & bathrooms
- Bedrooms: 4
- Bathrooms: 3
- Full bathrooms: 2
- 1/2 bathrooms: 1
Bedroom 2
- Description: Carpet
- Level: Second
- Area: 201.96
- Dimensions: 15.3 x 13.2
Bedroom 3
- Description: Carpet
- Level: Second
- Area: 140.29
- Dimensions: 15.4 x 9.11
Bedroom 4
- Description: Carpet
- Level: Second
- Area: 237.15
- Dimensions: 15.3 x 15.5
Primary bathroom
- Description: Vaulted Ceiling, Ceiling Fan
- Level: Second
- Area: 146.88
- Dimensions: 21.6 x 6.8
Bathroom 2
- Description: Luxury Vinyl Plank Floor
- Level: Second
- Area: 64.77
- Dimensions: 7.11 x 9.11
Basement
- Description: 'L' Shaped 6 x`15.8- Walkout
- Level: Basement
- Area: 953.04
- Dimensions: 36.1 x 26.4
Dining room
- Description: Luxury Vinyl Plank Floor
- Level: First
- Area: 174.36
- Dimensions: 13.11 x 13.3
Other
- Level: First
- Area: 94.4
- Dimensions: 11.8 x 8
Kitchen
- Description: Eat In Area w/ Sliders
- Level: First
- Area: 293.93
- Dimensions: 22.1 x 13.3
Laundry
- Description: Half Bath - Laudry
- Level: First
- Area: 51.56
- Dimensions: 5.1 x 10.11
Living room
- Description: LPG Stone Faced Fireplace
- Level: First
- Area: 330
- Dimensions: 25 x 13.2
Loft
- Description: Carpet
- Level: Second
- Area: 240.24
- Dimensions: 16.8 x 14.3
Other
- Description: Walk In closet, carpet
- Level: Second
- Area: 51.02
- Dimensions: 9.11 x 5.6
Heating
- Forced Air, Propane
Cooling
- Ceiling Fan(s), Central Air
Appliances
- Included: Propane Cooktop, Range, Gas Range, Refrigerator, Water Heater
- Laundry: Electric Dryer Hookup, Washer Hookup
Features
- Pantry, Eat-in Kitchen, Kitchen Island, Cathedral Ceiling(s), Walk-In Closet(s), Storage
- Flooring: Carpet, Laminate
- Basement: Full,Walk-Out Access,Concrete
- Has fireplace: Yes
- Fireplace features: Living Room
- Common walls with other units/homes: No Common Walls
Interior area
- Total structure area: 3,976
- Total interior livable area: 2,776 sqft
- Finished area above ground: 2,776
- Finished area below ground: 0
Property
Parking
- Parking features: Garage - Attached
- Has attached garage: Yes
Features
- Stories: 2
- Patio & porch: Deck
Lot
- Size: 1.41 Acres
- Features: Sloped, Wooded, Views
Details
- Parcel number: 17.16.3.19
- Zoning description: Residential
Construction
Type & style
- Home type: SingleFamily
- Architectural style: Colonial
- Property subtype: Single Family Residence
Materials
- Vinyl Siding
- Roof: Fiberglass
Condition
- Year built: 2018
Utilities & green energy
- Sewer: Mound Septic, Septic Tank
- Water: Well
Community & neighborhood
Location
- Region: Stroudsburg
- Subdivision: None
HOA & financial
HOA
- Has HOA: No
- Amenities included: Sidewalks
Other
Other facts
- Listing terms: Cash,Conventional,FHA,USDA Loan,VA Loan
- Road surface type: Paved
Price history
| Date | Event | Price |
|---|---|---|
| 8/2/2024 | Sold | $510,000+7.4%$184/sqft |
Source: PMAR #PM-113630 Report a problem | ||
| 6/13/2024 | Price change | $475,000-2.1%$171/sqft |
Source: PMAR #PM-113630 Report a problem | ||
| 4/26/2024 | Price change | $485,000-2%$175/sqft |
Source: PMAR #PM-113630 Report a problem | ||
| 3/25/2024 | Listed for sale | $495,000+14.1%$178/sqft |
Source: PMAR #PM-113630 Report a problem | ||
| 4/19/2022 | Sold | $434,000+0.9%$156/sqft |
Source: | ||
Public tax history
| Year | Property taxes | Tax assessment |
|---|---|---|
| 2025 | $11,305 +4.4% | $317,120 |
| 2024 | $10,829 +2.3% | $317,120 |
| 2023 | $10,586 +2.4% | $317,120 |
Find assessor info on the county website
Neighborhood: 18360
Nearby schools
GreatSchools rating
- 7/10Stroudsburg Middle SchoolGrades: 5-7Distance: 1.8 mi
- 7/10Stroudsburg High SchoolGrades: 10-12Distance: 3.7 mi
- 7/10Chipperfield Elementary SchoolGrades: K-4Distance: 1.8 mi

Get pre-qualified for a loan
At Zillow Home Loans, we can pre-qualify you in as little as 5 minutes with no impact to your credit score.An equal housing lender. NMLS #10287.
Sell for more on Zillow
Get a free Zillow Showcase℠ listing and you could sell for .
$520,700
2% more+ $10,414
With Zillow Showcase(estimated)
$531,114