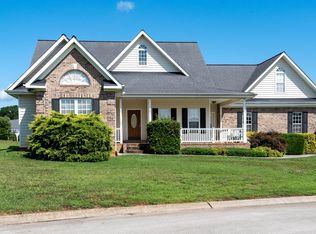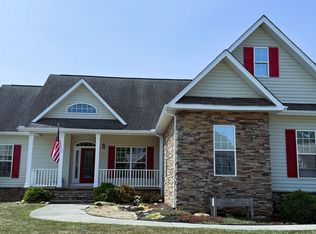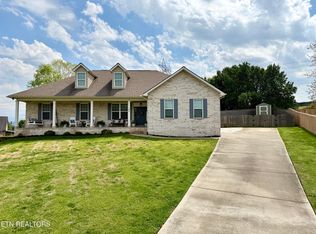THIS CITY OF MARYVILLE HOME IS LOCATED ON A FABULOUS CORNER LOT IN A SMALL DEVELOPMENT WITH BEAUTIFUL UPSCALE HOMES! FEATURES TO INCLUDE: A BRAND NEW ROOF, GREAT ROOM (W/HARDWOOD FLOORS & SOARING CEILINGS), KITCHEN (W/HARDWOOD FLOORS & QUARTZ COUNTERTOPS), BREAKFAST ROOM, DINING ROOM (W/HARDWOOD FLOORS & ROMAN COLUMNS), MASTER BEDROOM (W/FRENCH DOORS GOING OUTSIDE), MASTER BEDROOM (W/DOUBLE VANITIES & JETTED TUB), 2 ADDITIONAL GUEST BEDROOMS, GUEST BATHROOM & A BONUS ROOM OVER GARAGE (COULD BE 4TH BADEOOM! EXTERIOR AMENITIES TO INCLUDE: BRICK & VINYL CONSTRUCTION, GREAT CORNER LOT, LARGE COVERED FRONT PORCH AND BEAUTIFUL LEVEL FRONT & BACKYARD! LOCATED IN THE TOP RATED CITY OF MARYVILLE SCHOOL DISTRICT (ZONED FOR FOOTHILLS SCHOOL)-THIS HOME WOULD BE GREAT FOR KNOX & LOUDON COMMUTERS!
This property is off market, which means it's not currently listed for sale or rent on Zillow. This may be different from what's available on other websites or public sources.



