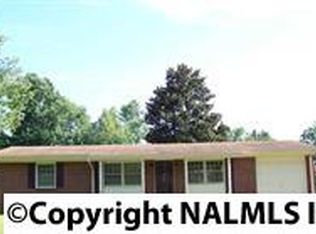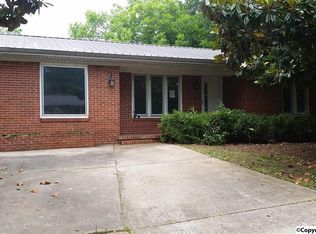Sold for $217,500
$217,500
305 Robinson St SW, Decatur, AL 35601
4beds
1,741sqft
Single Family Residence
Built in 1964
0.34 Acres Lot
$244,500 Zestimate®
$125/sqft
$1,590 Estimated rent
Home value
$244,500
$232,000 - $257,000
$1,590/mo
Zestimate® history
Loading...
Owner options
Explore your selling options
What's special
Charming 4 bed, 2 bath home close to shopping and restaurants. You will love the fresh look in this renovated home. From the open floor plan to the beautiful kitchen and the updated bathrooms, this home has so much to offer. The bonus room is perfect for a play room or game room. Outside you will have plenty of space with the large 30x20 detached garage.
Zillow last checked: 8 hours ago
Listing updated: May 05, 2023 at 02:37pm
Listed by:
Jade Chowning 256-503-1289,
MeritHouse Realty
Bought with:
Cindy Shaneyfelt, 133602
MarMac Real Estate
Source: ValleyMLS,MLS#: 1830781
Facts & features
Interior
Bedrooms & bathrooms
- Bedrooms: 4
- Bathrooms: 2
- Full bathrooms: 2
Primary bedroom
- Features: Ceiling Fan(s), Smooth Ceiling, Wood Floor
- Level: First
- Area: 143
- Dimensions: 11 x 13
Bedroom 2
- Features: Ceiling Fan(s), Smooth Ceiling, Wood Floor
- Level: First
- Area: 99
- Dimensions: 9 x 11
Bedroom 3
- Features: Ceiling Fan(s), Smooth Ceiling, Wood Floor
- Level: First
- Area: 99
- Dimensions: 11 x 9
Bedroom 4
- Features: Ceiling Fan(s), Smooth Ceiling, Wood Floor
- Level: First
- Area: 120
- Dimensions: 12 x 10
Kitchen
- Features: Eat-in Kitchen, Kitchen Island, Pantry, Smooth Ceiling, Tile
- Level: First
- Area: 322
- Dimensions: 23 x 14
Living room
- Features: Smooth Ceiling, Wood Floor
- Level: First
- Area: 304
- Dimensions: 16 x 19
Bonus room
- Features: Ceiling Fan(s), Smooth Ceiling, LVP
- Level: First
- Area: 228
- Dimensions: 12 x 19
Laundry room
- Features: LVP
- Level: First
- Area: 54
- Dimensions: 9 x 6
Heating
- Central 1
Cooling
- Central 1
Appliances
- Included: Dishwasher, Range
Features
- Basement: Crawl Space
- Has fireplace: No
- Fireplace features: None
Interior area
- Total interior livable area: 1,741 sqft
Property
Features
- Levels: One
- Stories: 1
Lot
- Size: 0.34 Acres
- Dimensions: 100 x 150
Details
- Parcel number: 03 09 31 1 009 017.000
Construction
Type & style
- Home type: SingleFamily
- Architectural style: Ranch
- Property subtype: Single Family Residence
Condition
- New construction: No
- Year built: 1964
Utilities & green energy
- Sewer: Public Sewer
- Water: Public
Community & neighborhood
Location
- Region: Decatur
- Subdivision: Sunnybrook Acres
Other
Other facts
- Listing agreement: Agency
Price history
| Date | Event | Price |
|---|---|---|
| 5/5/2023 | Sold | $217,500+1.2%$125/sqft |
Source: | ||
| 4/11/2023 | Contingent | $214,999$123/sqft |
Source: | ||
| 4/4/2023 | Listed for sale | $214,999+79.2%$123/sqft |
Source: | ||
| 4/8/2022 | Sold | $120,000$69/sqft |
Source: Public Record Report a problem | ||
Public tax history
| Year | Property taxes | Tax assessment |
|---|---|---|
| 2024 | $1,038 -15.8% | $23,960 -11.9% |
| 2023 | $1,232 | $27,200 |
| 2022 | $1,232 | $27,200 +132.9% |
Find assessor info on the county website
Neighborhood: 35601
Nearby schools
GreatSchools rating
- 2/10Austinville Elementary SchoolGrades: PK-5Distance: 0.5 mi
- 4/10Decatur Middle SchoolGrades: 6-8Distance: 2 mi
- 5/10Decatur High SchoolGrades: 9-12Distance: 2 mi
Schools provided by the listing agent
- Elementary: Austinville
- Middle: Austin Middle
- High: Austin
Source: ValleyMLS. This data may not be complete. We recommend contacting the local school district to confirm school assignments for this home.

Get pre-qualified for a loan
At Zillow Home Loans, we can pre-qualify you in as little as 5 minutes with no impact to your credit score.An equal housing lender. NMLS #10287.

