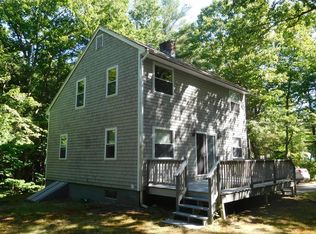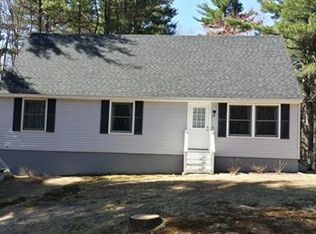Time to get out of the hustle and bustle of the City. This is a must see home on your own large wooded lot with lots of privacy, yet close to Route 2. Home comes fully applianced. There are wood flooring through out, 2 updated modern bathrooms, wait till you see the shower!! There are 2 large bedrooms on the second level, a full Bathroom that has a large soaking tub. There is also a bonus room on top of the garage not included in the GLA.Large deck overlooking a large wooded area, a great place to have coffee in the morning and watch nature. This is truly a Nature lovers paradise. Close to walking trails, hiking, skiing, Campground, Orchards and much more. This could be your new home!! The beautiful rock fence that is in back of the property has been there for over 100 years.
This property is off market, which means it's not currently listed for sale or rent on Zillow. This may be different from what's available on other websites or public sources.

