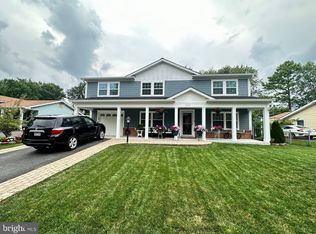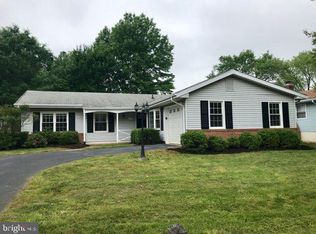Sold for $550,000 on 07/31/25
$550,000
305 S Kennedy Rd, Sterling, VA 20164
3beds
1,704sqft
Single Family Residence
Built in 1974
8,276 Square Feet Lot
$553,800 Zestimate®
$323/sqft
$2,992 Estimated rent
Home value
$553,800
$526,000 - $581,000
$2,992/mo
Zestimate® history
Loading...
Owner options
Explore your selling options
What's special
Welcome to this inviting single-family home offering generous living space and comfort throughout. With three full bathrooms and three sizable bedrooms, there's plenty of room for everyone to spread out and settle in. The large basement rec/family room—complete with a cozy wood-burning fireplace—is perfect for relaxing nights in or entertaining guests. Step outside to an amazing backyard that is fully fenced and flat! The backyard features a concrete patio ideal for grilling and gathering, along with a convenient storage shed for all your tools and toys. Enjoy peace of mind and energy savings with updated, energy-efficient replacement windows. This home combines warmth, space, and practicality—all nestled in a neighborhood you’ll be proud to call home. Same owner since the 1970s!
Zillow last checked: 8 hours ago
Listing updated: July 31, 2025 at 05:05pm
Listed by:
Ryan Marquiss 571-528-8099,
Marquiss Realty, LLC
Bought with:
Johanna Portillo, 0225254694
Samson Properties
Source: Bright MLS,MLS#: VALO2100674
Facts & features
Interior
Bedrooms & bathrooms
- Bedrooms: 3
- Bathrooms: 3
- Full bathrooms: 3
Primary bedroom
- Features: Flooring - Carpet
- Level: Upper
- Area: 168 Square Feet
- Dimensions: 14 X 12
Bedroom 2
- Features: Flooring - Carpet
- Level: Upper
- Area: 168 Square Feet
- Dimensions: 14 X 12
Bedroom 3
- Features: Flooring - Carpet
- Level: Upper
- Area: 90 Square Feet
- Dimensions: 10 X 9
Dining room
- Features: Flooring - Carpet
- Level: Main
- Area: 108 Square Feet
- Dimensions: 12 X 9
Game room
- Features: Flooring - Carpet, Fireplace - Wood Burning
- Level: Lower
- Area: 391 Square Feet
- Dimensions: 23 X 17
Kitchen
- Features: Flooring - Vinyl
- Level: Main
- Area: 108 Square Feet
- Dimensions: 12 X 9
Living room
- Features: Flooring - Carpet
- Level: Main
- Area: 132 Square Feet
- Dimensions: 12 X 11
Heating
- Forced Air, Electric
Cooling
- Central Air, Electric
Appliances
- Included: Dishwasher, Disposal, Dryer, Washer, Cooktop, Refrigerator, Electric Water Heater
Features
- Dining Area, Eat-in Kitchen, Primary Bath(s)
- Basement: Full
- Number of fireplaces: 1
- Fireplace features: Glass Doors, Heatilator
Interior area
- Total structure area: 1,704
- Total interior livable area: 1,704 sqft
- Finished area above ground: 1,200
- Finished area below ground: 504
Property
Parking
- Parking features: Concrete, Off Site, On Street, Driveway
- Has uncovered spaces: Yes
Accessibility
- Accessibility features: None
Features
- Levels: Multi/Split,Two
- Stories: 2
- Pool features: None
Lot
- Size: 8,276 sqft
Details
- Additional structures: Above Grade, Below Grade
- Parcel number: 022195405000
- Zoning: PDH3
- Special conditions: Standard
Construction
Type & style
- Home type: SingleFamily
- Property subtype: Single Family Residence
Materials
- Vinyl Siding
- Foundation: Slab
Condition
- New construction: No
- Year built: 1974
Utilities & green energy
- Sewer: Public Sewer
- Water: Public
Community & neighborhood
Location
- Region: Sterling
- Subdivision: Sterling
Other
Other facts
- Listing agreement: Exclusive Right To Sell
- Ownership: Fee Simple
Price history
| Date | Event | Price |
|---|---|---|
| 7/31/2025 | Sold | $550,000$323/sqft |
Source: | ||
| 7/4/2025 | Pending sale | $550,000$323/sqft |
Source: | ||
| 7/3/2025 | Listing removed | $550,000$323/sqft |
Source: | ||
| 6/27/2025 | Listed for sale | $550,000+26090.5%$323/sqft |
Source: | ||
| 10/2/2018 | Listing removed | $2,100$1/sqft |
Source: Independent Property Management LLC #1002217070 Report a problem | ||
Public tax history
| Year | Property taxes | Tax assessment |
|---|---|---|
| 2025 | $4,728 +2% | $587,340 +9.6% |
| 2024 | $4,637 +3.5% | $536,070 +4.7% |
| 2023 | $4,481 +5.8% | $512,140 +7.6% |
Find assessor info on the county website
Neighborhood: 20164
Nearby schools
GreatSchools rating
- 4/10Sully Elementary SchoolGrades: PK-5Distance: 0.3 mi
- 3/10Sterling Middle SchoolGrades: 6-8Distance: 0.8 mi
- 2/10Park View High SchoolGrades: 9-12Distance: 1.3 mi
Schools provided by the listing agent
- Elementary: Sully
- Middle: Sterling
- High: Park View
- District: Loudoun County Public Schools
Source: Bright MLS. This data may not be complete. We recommend contacting the local school district to confirm school assignments for this home.
Get a cash offer in 3 minutes
Find out how much your home could sell for in as little as 3 minutes with a no-obligation cash offer.
Estimated market value
$553,800
Get a cash offer in 3 minutes
Find out how much your home could sell for in as little as 3 minutes with a no-obligation cash offer.
Estimated market value
$553,800

