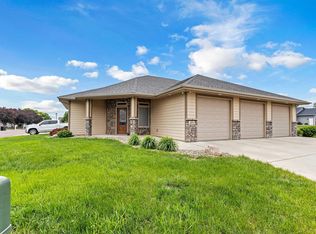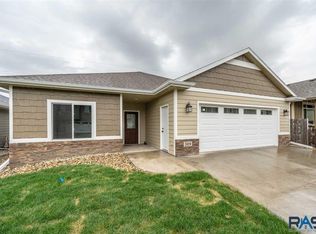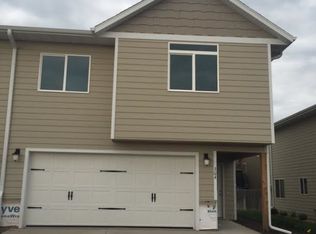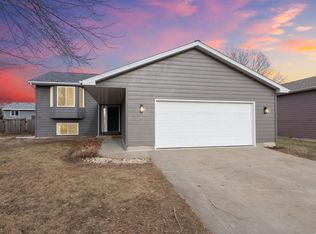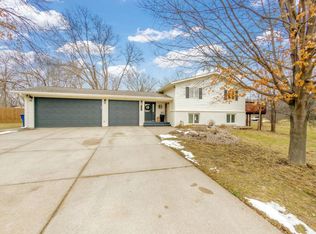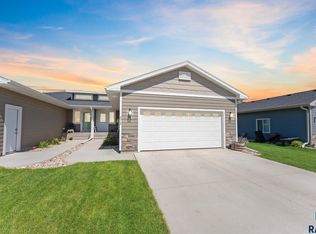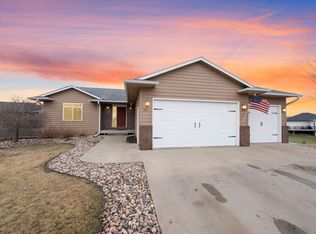Welcome to a stunning 5-bedroom, 3-bath ranch home that offers exceptional space, modern finishes, and an unbeatable location—just minutes from two Brandon golf courses. The main level features an open-concept design with vaulted ceilings, filling the living, dining, and kitchen areas with natural light and an inviting sense of space.
The primary suite includes a large walk-in closet, beautifully tiled walk-in shower, and direct access to the back patio—perfect for morning coffee or winding down in the evening. You’ll appreciate the convenience of main-floor laundry and the newly tiled flooring in the finished lower level, creating additional space for living and entertaining.
Situated in a highly desirable neighborhood, this home is surrounded by fantastic amenities. Enjoy a park right on the street, access to a nearby bike trail, and pickleball courts with a splash park just down the road. A brand-new school is also being built in the area, making this a great setting for anyone looking for a vibrant community atmosphere.
This home truly offers it all—space, quality, and modern living inside and out!
For sale
Price cut: $4K (1/13)
$375,000
305 S Spring Pl, Brandon, SD 57005
5beds
2,180sqft
Est.:
Single Family Residence
Built in 2012
5,806.55 Square Feet Lot
$-- Zestimate®
$172/sqft
$-- HOA
What's special
Vaulted ceilingsModern finishesOpen-concept designMain-floor laundryLarge walk-in closetBeautifully tiled walk-in showerExceptional space
- 36 days |
- 919 |
- 31 |
Likely to sell faster than
Zillow last checked: 8 hours ago
Listing updated: January 13, 2026 at 08:12am
Listed by:
Michael A Gross,
Hegg, REALTORS
Source: Realtor Association of the Sioux Empire,MLS#: 22509018
Tour with a local agent
Facts & features
Interior
Bedrooms & bathrooms
- Bedrooms: 5
- Bathrooms: 3
- Full bathrooms: 1
- 3/4 bathrooms: 2
- Main level bedrooms: 2
Primary bedroom
- Description: tile shower, dual sink, WIC, patio
- Level: Main
- Area: 182
- Dimensions: 14 x 13
Bedroom 2
- Description: double closet
- Level: Main
- Area: 81
- Dimensions: 9 x 9
Bedroom 3
- Description: walk-in closet
- Level: Basement
- Area: 154
- Dimensions: 11 x 14
Bedroom 4
- Description: double closet
- Level: Basement
- Area: 130
- Dimensions: 10 x 13
Bedroom 5
- Description: double closet
- Level: Basement
- Area: 130
- Dimensions: 13 x 10
Dining room
- Level: Main
- Area: 90
- Dimensions: 10 x 9
Family room
- Level: Basement
- Area: 252
- Dimensions: 12 x 21
Kitchen
- Description: island, tile backsplash
- Level: Main
- Area: 110
- Dimensions: 10 x 11
Living room
- Level: Main
- Area: 180
- Dimensions: 12 x 15
Heating
- Natural Gas
Cooling
- Central Air
Appliances
- Included: Electric Range, Microwave, Dishwasher, Refrigerator
Features
- Master Downstairs, Vaulted Ceiling(s), Master Bath, Main Floor Laundry, 3+ Bedrooms Same Level
- Flooring: Tile, Vinyl, Wood
- Basement: Full
Interior area
- Total interior livable area: 2,180 sqft
- Finished area above ground: 1,150
- Finished area below ground: 1,030
Property
Parking
- Total spaces: 2
- Parking features: Concrete
- Garage spaces: 2
Features
- Patio & porch: Covered Patio, Front Porch
- Fencing: Privacy
Lot
- Size: 5,806.55 Square Feet
- Dimensions: 54x110
- Features: City Lot
Details
- Parcel number: 80061
Construction
Type & style
- Home type: SingleFamily
- Architectural style: Ranch
- Property subtype: Single Family Residence
Materials
- Hard Board, Stone
- Roof: Composition
Condition
- Year built: 2012
Utilities & green energy
- Sewer: Public Sewer
- Water: Public
Community & HOA
Community
- Subdivision: Sunrise Estates
HOA
- Has HOA: No
Location
- Region: Brandon
Financial & listing details
- Price per square foot: $172/sqft
- Tax assessed value: $305,400
- Annual tax amount: $3,930
- Date on market: 12/9/2025
- Road surface type: Curb and Gutter
Estimated market value
Not available
Estimated sales range
Not available
Not available
Price history
Price history
| Date | Event | Price |
|---|---|---|
| 1/13/2026 | Price change | $375,000-1.1%$172/sqft |
Source: | ||
| 1/7/2026 | Price change | $379,000-2.6%$174/sqft |
Source: | ||
| 12/9/2025 | Listed for sale | $389,000+2.9%$178/sqft |
Source: | ||
| 12/1/2025 | Listing removed | $378,000$173/sqft |
Source: | ||
| 10/2/2025 | Listed for sale | $378,000-1.6%$173/sqft |
Source: | ||
Public tax history
Public tax history
| Year | Property taxes | Tax assessment |
|---|---|---|
| 2024 | $3,931 -2.4% | $305,400 +6.3% |
| 2023 | $4,026 +6.6% | $287,200 +12.7% |
| 2022 | $3,779 +6.2% | $254,800 +10.1% |
Find assessor info on the county website
BuyAbility℠ payment
Est. payment
$1,944/mo
Principal & interest
$1454
Property taxes
$359
Home insurance
$131
Climate risks
Neighborhood: 57005
Nearby schools
GreatSchools rating
- 9/10Robert Bennis Elementary - 05Grades: K-4Distance: 2.4 mi
- 9/10Brandon Valley Middle School - 02Grades: 7-8Distance: 1.5 mi
- 7/10Brandon Valley High School - 01Grades: 9-12Distance: 1.1 mi
Schools provided by the listing agent
- Elementary: Robert Bennis ES
- Middle: Brandon Valley MS
- High: Brandon Valley HS
- District: Brandon Valley 49-2
Source: Realtor Association of the Sioux Empire. This data may not be complete. We recommend contacting the local school district to confirm school assignments for this home.
- Loading
- Loading
