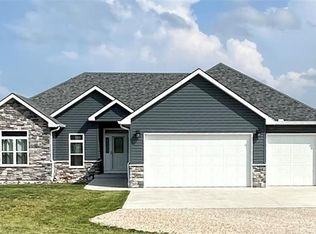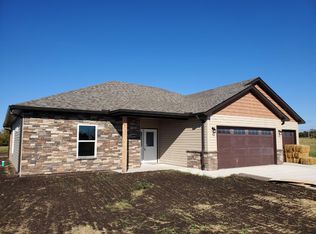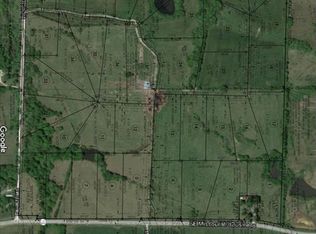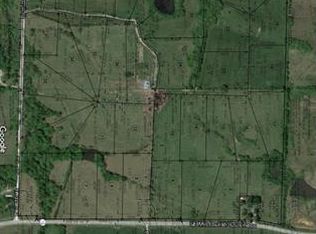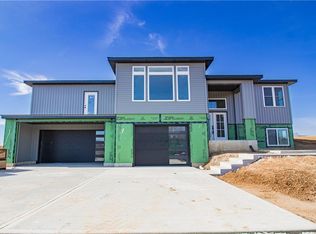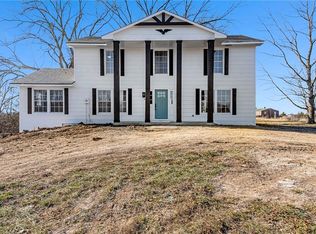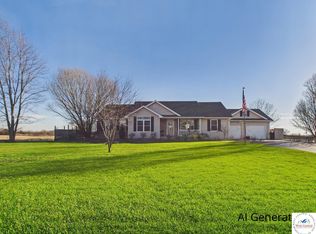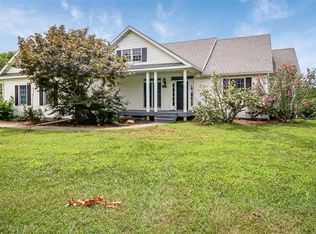Welcome to this stunning 2023-built home offering 4 bedrooms, 3 full bathrooms, and over 3,000 square feet of thoughtfully designed living space. Situated on 4.54 acres, this property features an open layout, spacious kitchen, and a finished walk-out basement ideal for entertaining or additional living needs. Enjoy the privacy of country living while remaining just minutes from Warrensburg amenities. A rare opportunity for space, comfort, and modern construction.
Active
Price cut: $10.1K (2/2)
$539,900
305 SW 11th Rd, Warrensburg, MO 64093
4beds
3,075sqft
Est.:
Single Family Residence
Built in 2023
4.54 Acres Lot
$-- Zestimate®
$176/sqft
$-- HOA
What's special
Open layoutSpacious kitchen
- 23 days |
- 1,288 |
- 29 |
Zillow last checked: 8 hours ago
Listing updated: February 02, 2026 at 02:32pm
Listing Provided by:
Chloe Knoblauch 816-933-8576,
Keller Williams Southland
Source: Heartland MLS as distributed by MLS GRID,MLS#: 2597887
Tour with a local agent
Facts & features
Interior
Bedrooms & bathrooms
- Bedrooms: 4
- Bathrooms: 3
- Full bathrooms: 3
Heating
- Heat Pump
Cooling
- Heat Pump
Appliances
- Laundry: Main Level
Features
- Basement: Basement BR,Daylight,Finished,Walk-Out Access
- Number of fireplaces: 1
- Fireplace features: Electric, Living Room
Interior area
- Total structure area: 3,075
- Total interior livable area: 3,075 sqft
- Finished area above ground: 1,575
- Finished area below ground: 1,500
Property
Parking
- Total spaces: 2
- Parking features: Attached, Basement, Garage Faces Front
- Attached garage spaces: 2
Lot
- Size: 4.54 Acres
Details
- Parcel number: 191.012000000002.06
Construction
Type & style
- Home type: SingleFamily
- Property subtype: Single Family Residence
Materials
- Stone & Frame, Vinyl Siding
- Roof: Composition
Condition
- Year built: 2023
Utilities & green energy
- Sewer: Lagoon
- Water: Rural
Community & HOA
Community
- Subdivision: Hidden Hills Estates
HOA
- Has HOA: No
Location
- Region: Warrensburg
Financial & listing details
- Price per square foot: $176/sqft
- Tax assessed value: $297,620
- Annual tax amount: $4,045
- Date on market: 1/23/2026
- Listing terms: Cash,Conventional,FHA,USDA Loan,VA Loan
- Ownership: Private
Estimated market value
Not available
Estimated sales range
Not available
Not available
Price history
Price history
| Date | Event | Price |
|---|---|---|
| 2/2/2026 | Price change | $539,900-1.8%$176/sqft |
Source: | ||
| 1/23/2026 | Listed for sale | $550,000+15.1%$179/sqft |
Source: | ||
| 3/27/2023 | Sold | -- |
Source: | ||
| 2/8/2023 | Contingent | $477,900+1.7%$155/sqft |
Source: | ||
| 6/21/2022 | Listed for sale | $469,900$153/sqft |
Source: | ||
Public tax history
Public tax history
| Year | Property taxes | Tax assessment |
|---|---|---|
| 2025 | $4,045 +5.9% | $56,548 +7.8% |
| 2024 | $3,822 | $52,473 |
| 2023 | -- | $52,473 +10946.9% |
Find assessor info on the county website
BuyAbility℠ payment
Est. payment
$3,074/mo
Principal & interest
$2579
Property taxes
$306
Home insurance
$189
Climate risks
Neighborhood: 64093
Nearby schools
GreatSchools rating
- NAMaple Grove ElementaryGrades: PK-2Distance: 2.6 mi
- 4/10Warrensburg Middle SchoolGrades: 6-8Distance: 3.4 mi
- 5/10Warrensburg High SchoolGrades: 9-12Distance: 2.2 mi
- Loading
- Loading
