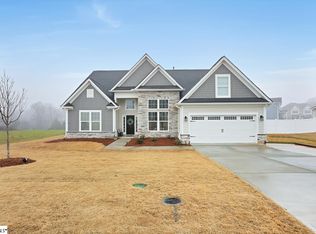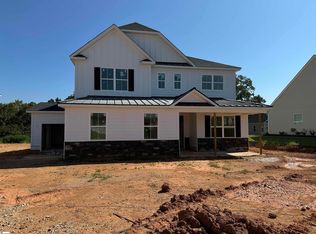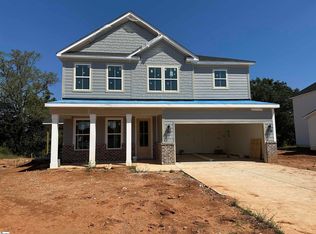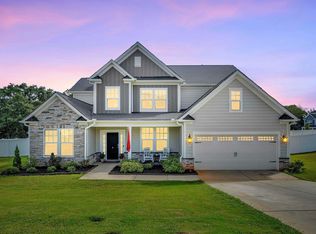Sold for $875,000
$875,000
305 Spring Garden Way, Simpsonville, SC 29681
6beds
5,727sqft
Single Family Residence, Residential
Built in 2022
0.71 Acres Lot
$877,200 Zestimate®
$153/sqft
$5,440 Estimated rent
Home value
$877,200
$833,000 - $921,000
$5,440/mo
Zestimate® history
Loading...
Owner options
Explore your selling options
What's special
Big, beautiful, and barely lived in! Welcome to 305 Spring Garden Way—an exceptional home offering incredible space, comfort, and well-appointed features, all tucked into a quiet cul-de-sac in Simpsonville’s sought-after Parker’s Landing. With over 5,700+ square feet, this thoughtfully designed 6-bedroom, 5.5-bath home blends beauty with everyday livability. One of the few basement homes in the area, it sits on a generous .71-acre lot that slopes through a wooded area to the Enoree River, providing a serene natural backdrop. Inside, you’ll find refined finishes throughout—from extensive moldings and coffered ceilings to quartz countertops in every space. The great room features a stunning stone fireplace with gas logs, and the sunny breakfast area offers the perfect place to start your day. The main level includes a formal dining room and a flexible front living space, ideal for a home office or sitting room. At the heart of the home, the expansive great room flows seamlessly into the gourmet kitchen, complete with a gas cooktop, convection ovens, a large center island, butler’s pantry, and quality cabinetry—ideal for entertaining or gathering with family. Also on the main floor is a private guest suite with its own full bath and walk-in closet. Upstairs, the primary suite is a true retreat featuring three walk-in closets, a spacious sitting area, and a spa-like bath. You’ll also find three additional bedrooms, two full bathrooms, and a large flex room perfect for a playroom, media space, or home gym. The walk-out basement is a standout feature, offering endless possibilities for a second living area, in-law suite, or recreation space. It includes three oversized rooms, the sixth bedroom, a full bath, a large walk-in storage room, and is plumbed for a kitchenette. All this is just minutes from Five Forks, with shopping, dining, and top-rated schools nearby. 305 Spring Garden Way is the perfect combination of space, style, and location—and opportunities like this don’t come often. Schedule your private showing today!
Zillow last checked: 8 hours ago
Listing updated: September 18, 2025 at 12:03pm
Listed by:
Lora Pfohl 864-313-2235,
Coldwell Banker Caine/Williams
Bought with:
Caitlin Pawlowski
Coldwell Banker Caine/Williams
Source: Greater Greenville AOR,MLS#: 1562150
Facts & features
Interior
Bedrooms & bathrooms
- Bedrooms: 6
- Bathrooms: 6
- Full bathrooms: 5
- 1/2 bathrooms: 1
- Main level bathrooms: 1
- Main level bedrooms: 1
Primary bedroom
- Area: 320
- Dimensions: 20 x 16
Bedroom 2
- Area: 168
- Dimensions: 14 x 12
Bedroom 3
- Area: 168
- Dimensions: 14 x 12
Bedroom 4
- Area: 168
- Dimensions: 14 x 12
Bedroom 5
- Area: 192
- Dimensions: 16 x 12
Primary bathroom
- Features: Double Sink, Full Bath, Shower-Separate, Sitting Room, Tub-Garden, Walk-In Closet(s), Multiple Closets
- Level: Second
Dining room
- Area: 180
- Dimensions: 15 x 12
Family room
- Area: 400
- Dimensions: 20 x 20
Kitchen
- Area: 324
- Dimensions: 18 x 18
Living room
- Area: 180
- Dimensions: 15 x 12
Bonus room
- Area: 320
- Dimensions: 20 x 16
Heating
- Natural Gas
Cooling
- Central Air, Multi Units
Appliances
- Included: Gas Cooktop, Dishwasher, Disposal, Convection Oven, Gas Oven, Microwave, Microwave-Convection, Range Hood, Tankless Water Heater
- Laundry: 2nd Floor, Walk-in, Laundry Room
Features
- 2 Story Foyer, High Ceilings, Ceiling Fan(s), Vaulted Ceiling(s), Ceiling Smooth, Tray Ceiling(s), Open Floorplan, Soaking Tub, Walk-In Closet(s), In-Law Floorplan, Countertops – Quartz, Pantry, Radon System
- Flooring: Carpet, Ceramic Tile, Luxury Vinyl
- Windows: Storm Window(s), Tilt Out Windows, Insulated Windows, Window Treatments
- Basement: Finished,Full,Walk-Out Access,Interior Entry,Other
- Attic: Pull Down Stairs,Storage
- Number of fireplaces: 1
- Fireplace features: Gas Log
Interior area
- Total structure area: 5,727
- Total interior livable area: 5,727 sqft
Property
Parking
- Total spaces: 2
- Parking features: Attached, Garage Door Opener, Driveway, Concrete
- Attached garage spaces: 2
- Has uncovered spaces: Yes
Features
- Levels: 2+Basement
- Stories: 2
- Patio & porch: Deck, Patio, Front Porch, Rear Porch
- Exterior features: Under Ground Irrigation
- Waterfront features: Creek, River, Water Access
Lot
- Size: 0.71 Acres
- Dimensions: 98 x 445 x 90 x 370
- Features: Cul-De-Sac, Wooded, Sprklr In Grnd-Full Yard, 1/2 - Acre
Details
- Parcel number: 0550370105800
Construction
Type & style
- Home type: SingleFamily
- Architectural style: Craftsman
- Property subtype: Single Family Residence, Residential
Materials
- Brick Veneer, Concrete, Stone
- Foundation: Basement
- Roof: Architectural
Condition
- Year built: 2022
Details
- Builder model: Sprngfield
- Builder name: Stanley Martin
Utilities & green energy
- Sewer: Septic Tank
- Water: Public
Community & neighborhood
Security
- Security features: Prewired
Community
- Community features: Common Areas, Street Lights, Water Access, Neighborhood Lake/Pond, Walking Trails
Location
- Region: Simpsonville
- Subdivision: Parker's Landing
Price history
| Date | Event | Price |
|---|---|---|
| 9/18/2025 | Sold | $875,000-2.2%$153/sqft |
Source: | ||
| 7/5/2025 | Contingent | $895,000$156/sqft |
Source: | ||
| 7/2/2025 | Listed for sale | $895,000+35.2%$156/sqft |
Source: | ||
| 8/31/2022 | Sold | $662,115$116/sqft |
Source: Public Record Report a problem | ||
Public tax history
| Year | Property taxes | Tax assessment |
|---|---|---|
| 2024 | $3,912 -67.5% | $650,680 |
| 2023 | $12,032 +936.8% | $650,680 +901% |
| 2022 | $1,160 +180.9% | $65,000 |
Find assessor info on the county website
Neighborhood: 29681
Nearby schools
GreatSchools rating
- 7/10Bell's Crossing Elementary SchoolGrades: K-5Distance: 3 mi
- 5/10Riverside Middle SchoolGrades: 6-8Distance: 8.1 mi
- 10/10Mauldin High SchoolGrades: 9-12Distance: 6.6 mi
Schools provided by the listing agent
- Elementary: Bells Crossing
- Middle: Riverside
- High: Mauldin
Source: Greater Greenville AOR. This data may not be complete. We recommend contacting the local school district to confirm school assignments for this home.
Get a cash offer in 3 minutes
Find out how much your home could sell for in as little as 3 minutes with a no-obligation cash offer.
Estimated market value
$877,200



