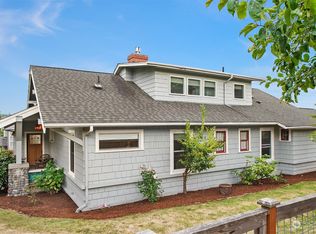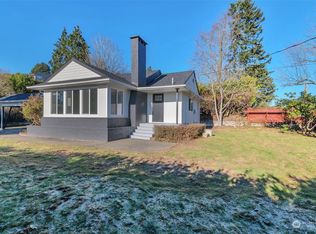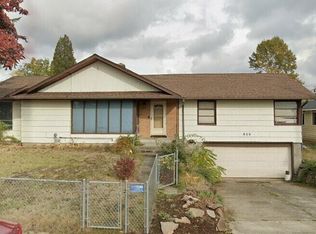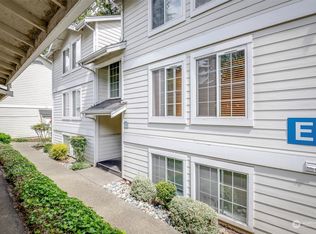Sold
Listed by:
Matthew Mather,
COMPASS
Bought with: Kelly Right RE of Seattle LLC
$1,120,000
305 Stevens Avenue SW, Renton, WA 98057
4beds
2,851sqft
Single Family Residence
Built in 2016
5,000.69 Square Feet Lot
$1,101,300 Zestimate®
$393/sqft
$4,056 Estimated rent
Home value
$1,101,300
$1.01M - $1.20M
$4,056/mo
Zestimate® history
Loading...
Owner options
Explore your selling options
What's special
Freshly painted & move-in ready, this modern luxury Mt Rainier view home stuns with new carpet, lighting, and an entertainer’s dream layout! A dramatic double-height entry leads to your open-concept living, where soaring 10’ ceilings & a cozy fireplace set the stage for gatherings. The chef’s kitchen wows with stainless steel appliances, double oven-range, exotic quartz countertops, & grand island. Step right from the living area into a private backyard, perfect for relaxing & entertaining. Upstairs, a family room opens to a covered outdoor living space with a fireplace & breathtaking Mt. Rainier views. The luxurious Primary Suite boasts 12’ ceilings, private deck, spa-like bath & walk-in closet. Minutes to Bellevue, SEA, I5 & Seattle!
Zillow last checked: 8 hours ago
Listing updated: June 29, 2025 at 04:02am
Offers reviewed: Apr 22
Listed by:
Matthew Mather,
COMPASS
Bought with:
Hao Yang, 23024875
Kelly Right RE of Seattle LLC
Source: NWMLS,MLS#: 2338960
Facts & features
Interior
Bedrooms & bathrooms
- Bedrooms: 4
- Bathrooms: 3
- Full bathrooms: 2
- 3/4 bathrooms: 1
- Main level bathrooms: 1
- Main level bedrooms: 1
Bedroom
- Level: Main
Bathroom three quarter
- Level: Main
Den office
- Level: Main
Dining room
- Level: Main
Entry hall
- Level: Main
Great room
- Level: Main
Kitchen with eating space
- Level: Main
Living room
- Level: Main
Utility room
- Level: Garage
Heating
- Fireplace, 90%+ High Efficiency, Forced Air, Electric, Natural Gas
Cooling
- 90%+ High Efficiency
Appliances
- Included: Dishwasher(s), Disposal, Double Oven, Dryer(s), Microwave(s), Refrigerator(s), See Remarks, Stove(s)/Range(s), Washer(s), Garbage Disposal, Water Heater: Tankless Gas, Water Heater Location: Garage
Features
- Bath Off Primary, Dining Room, Loft, Walk-In Pantry
- Flooring: Ceramic Tile, Engineered Hardwood, Carpet
- Doors: French Doors
- Windows: Double Pane/Storm Window
- Basement: None
- Number of fireplaces: 2
- Fireplace features: Gas, Main Level: 1, Upper Level: 1, Fireplace
Interior area
- Total structure area: 2,851
- Total interior livable area: 2,851 sqft
Property
Parking
- Total spaces: 3
- Parking features: Driveway, Attached Garage
- Attached garage spaces: 3
Features
- Levels: Two
- Stories: 2
- Entry location: Main
- Patio & porch: Bath Off Primary, Ceramic Tile, Double Pane/Storm Window, Dining Room, Fireplace, French Doors, Loft, Walk-In Pantry, Water Heater
- Has view: Yes
- View description: City, Mountain(s), Territorial
Lot
- Size: 5,000 sqft
- Features: Curbs, Paved, Sidewalk, Deck, Fenced-Fully, Gas Available, Patio
- Topography: Level,Partial Slope
Details
- Parcel number: 2143700076
- Special conditions: Standard
Construction
Type & style
- Home type: SingleFamily
- Architectural style: Northwest Contemporary
- Property subtype: Single Family Residence
Materials
- Cement Planked, Cement Plank
- Foundation: Poured Concrete
- Roof: Composition
Condition
- Very Good
- Year built: 2016
Utilities & green energy
- Electric: Company: PSE
- Sewer: Sewer Connected, Company: City of Renton
- Water: Public, Company: City of Renton
Community & neighborhood
Location
- Region: Renton
- Subdivision: Earlington
Other
Other facts
- Listing terms: Cash Out,Conventional
- Cumulative days on market: 7 days
Price history
| Date | Event | Price |
|---|---|---|
| 5/29/2025 | Sold | $1,120,000+2.3%$393/sqft |
Source: | ||
| 4/23/2025 | Pending sale | $1,095,000$384/sqft |
Source: | ||
| 4/16/2025 | Listed for sale | $1,095,000+49%$384/sqft |
Source: | ||
| 3/28/2017 | Sold | $735,000-0.7%$258/sqft |
Source: | ||
| 1/21/2017 | Listed for sale | $739,950$260/sqft |
Source: Keller Williams - Federal Way #1067872 Report a problem | ||
Public tax history
| Year | Property taxes | Tax assessment |
|---|---|---|
| 2024 | $10,002 -2.4% | $973,000 +2.2% |
| 2023 | $10,250 +3.4% | $952,000 -7.2% |
| 2022 | $9,912 +5.2% | $1,026,000 +21.9% |
Find assessor info on the county website
Neighborhood: Earlington Hill
Nearby schools
GreatSchools rating
- 5/10Bryn Mawr Elementary SchoolGrades: K-5Distance: 1.3 mi
- 4/10Dimmitt Middle SchoolGrades: 6-8Distance: 0.9 mi
- 3/10Renton Senior High SchoolGrades: 9-12Distance: 0.6 mi
Get a cash offer in 3 minutes
Find out how much your home could sell for in as little as 3 minutes with a no-obligation cash offer.
Estimated market value$1,101,300
Get a cash offer in 3 minutes
Find out how much your home could sell for in as little as 3 minutes with a no-obligation cash offer.
Estimated market value
$1,101,300



